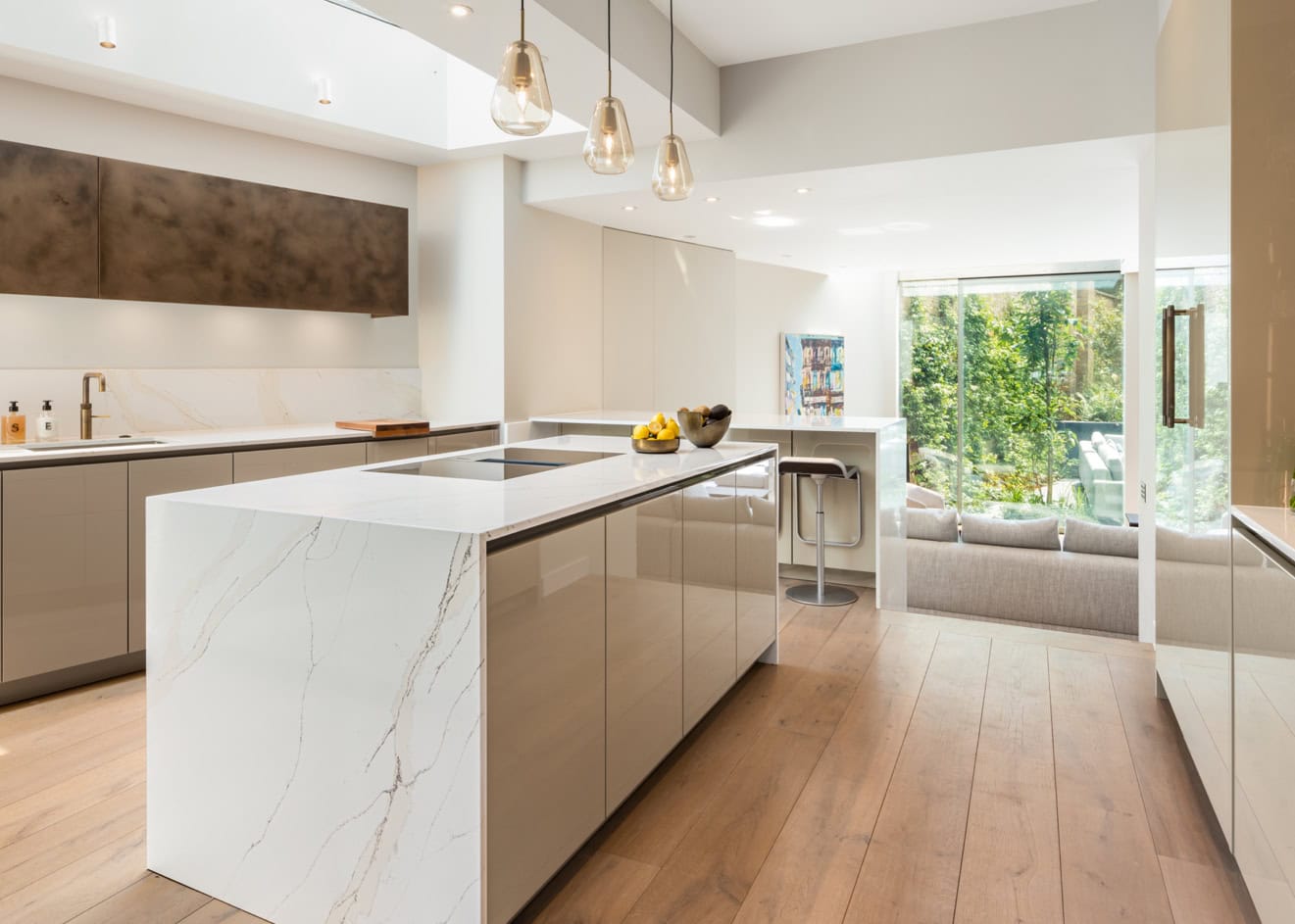Services
Headed up by James Munro, an RIBA and ARB qualified Architect with over 20 years experience designing beautiful homes for clients, our Architectural team aim to provide an exceptional design service.
We provide a bespoke, seamless Architectural design service from initial project feasibility through to project handover. We work collaboratively with our clients to craft beautiful and engaging spaces.
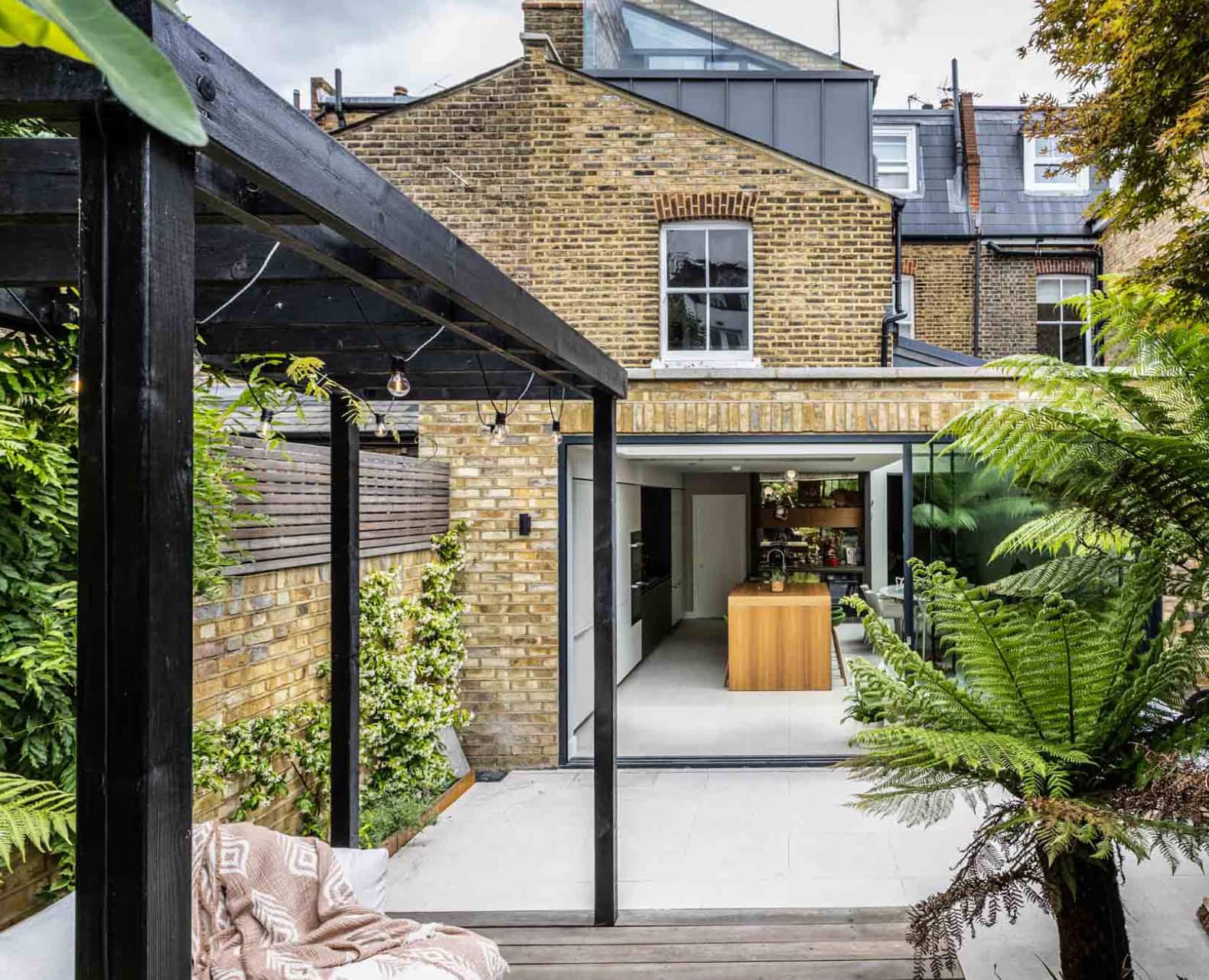
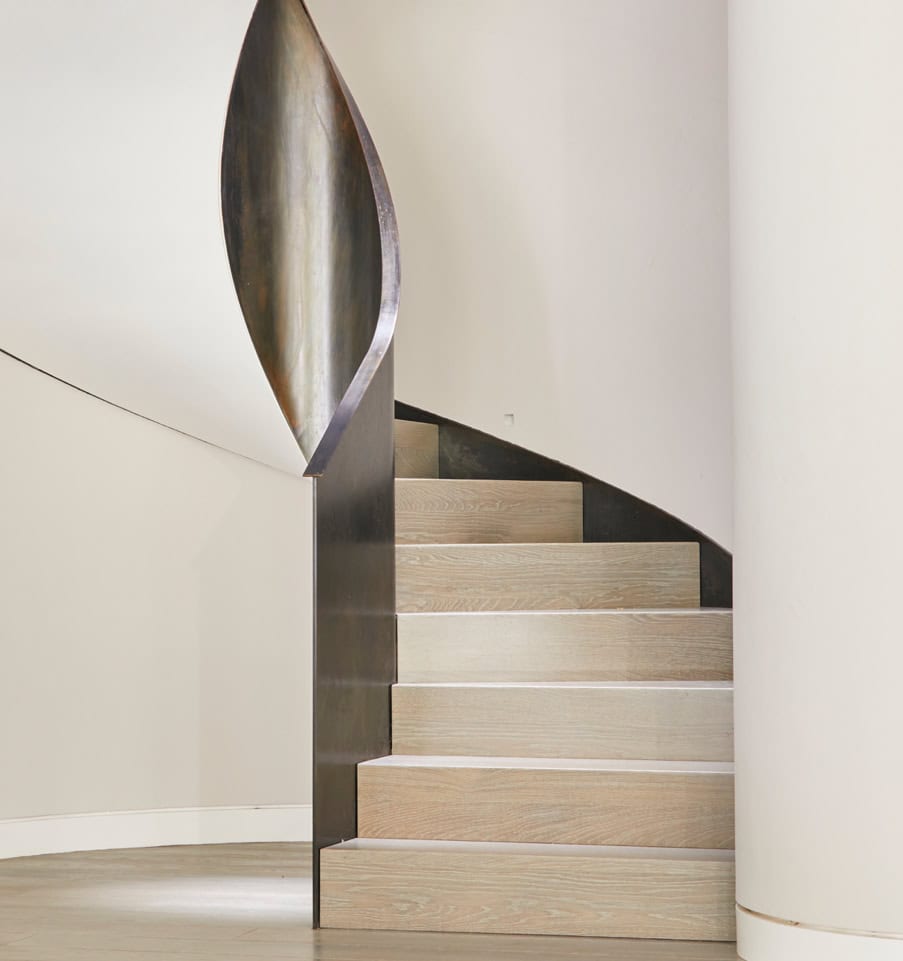
When combined with our high-quality construction services, we’re able to join the design and build processes to offer a seamless service. Advising on planning, designs and costs from the outset, we’ll make sure there are no surprises during your build, and guide you through each step. We have trusted partners in each discipline, so can also oversee the necessary other professional appointments, provide additional interior design services, and professional manage your build at each stage.
Process (RIBA Stages)
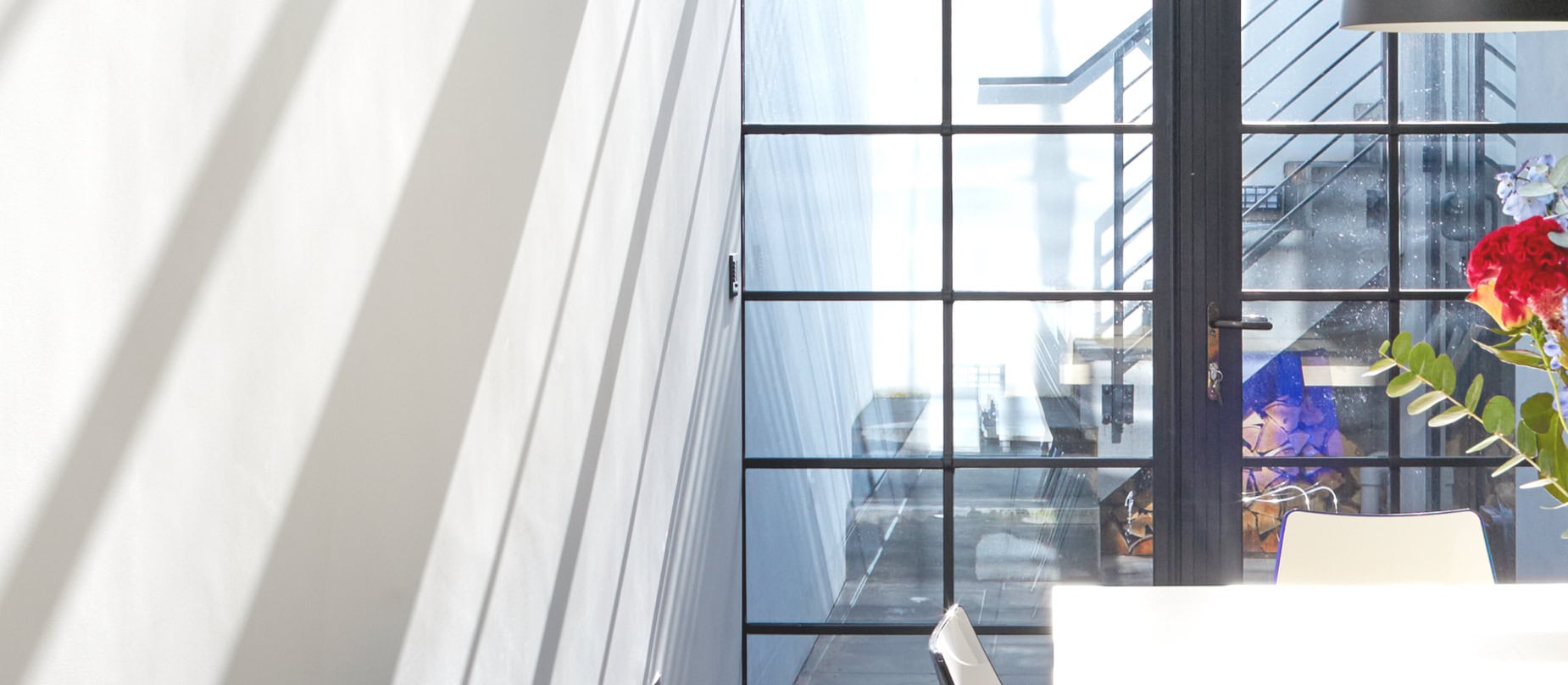
Fees
Our fees are transparent and based on clear deliverables within the RIBA work-stages. We generally fix them up front, based on a defined project scope, meaning you know at the outset what you are committing to.
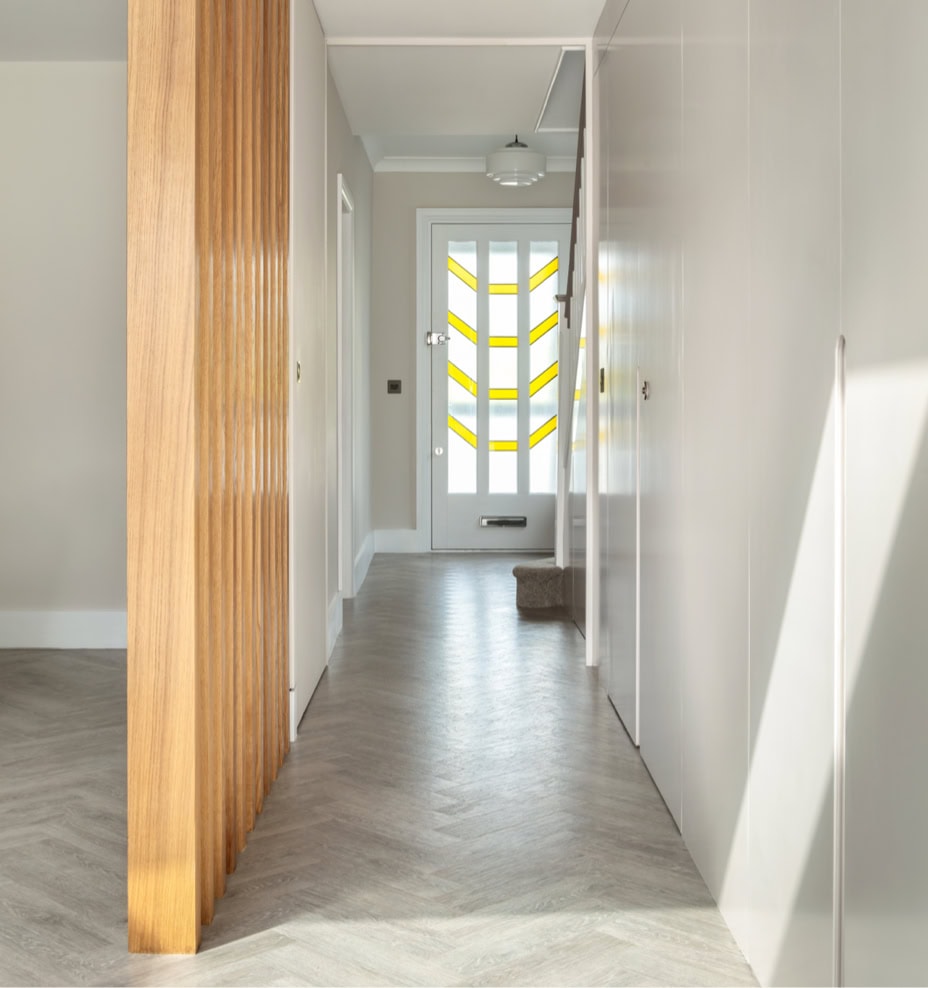
Interior Design
The integration of Interior Design / Interior Architecture into the overall Architectural Design process, can be the key recipe for success on a design project and for creating beautiful functional homes to live in. This collaborative approach works best if instigated at early stages of a project, ideally from Stages 1 or 2 onwards. Initial stages of creative ideas and mood boards as well as spatial design, can lead onto sourcing of products and suppliers and detailed specification of products, as well as detailed drawings for construction.
An enhanced service will include a more bespoke approach to kitchen and joinery design, lighting design, design and procurement of soft furnishings and furniture.
On many projects we will manage the procurement and delivery of these supply items, ensuring we are responsible for checking deliveries, and that they are ordered to meet a construction programme.
We have a select group of partners that we collaborate on, depending on the project complexity, client budget and tastes. These are working relationships built up over many years delivering great projects together.
