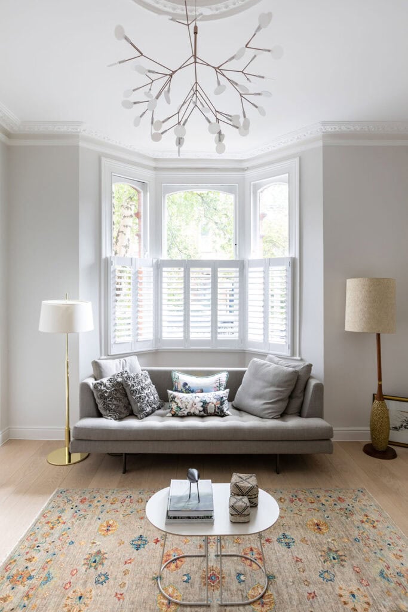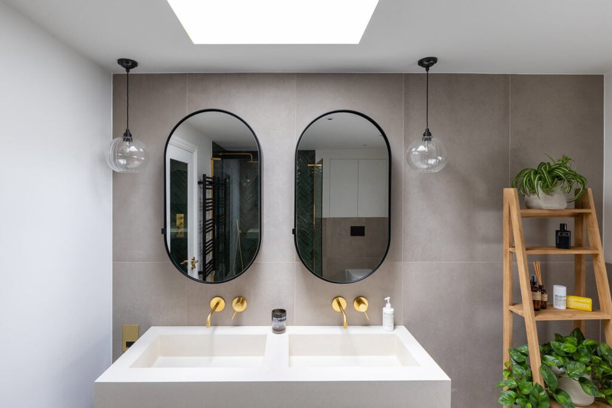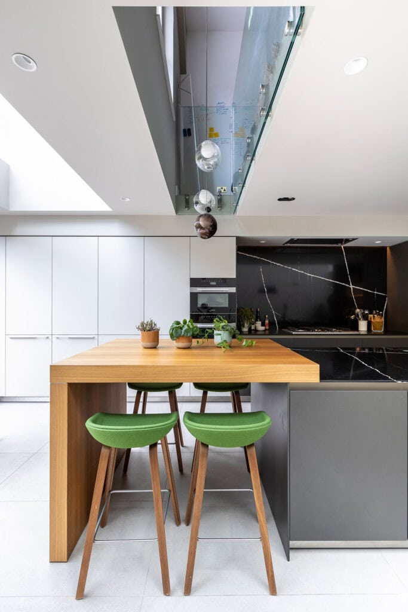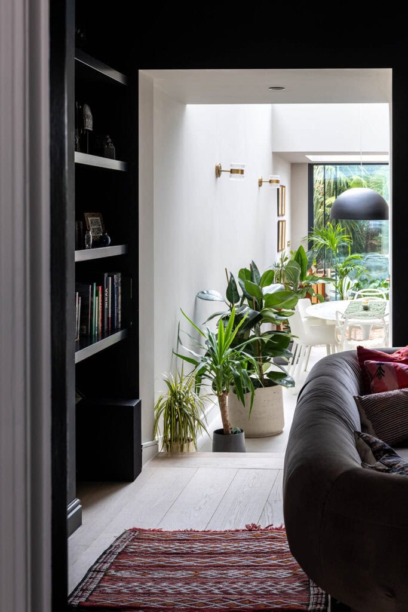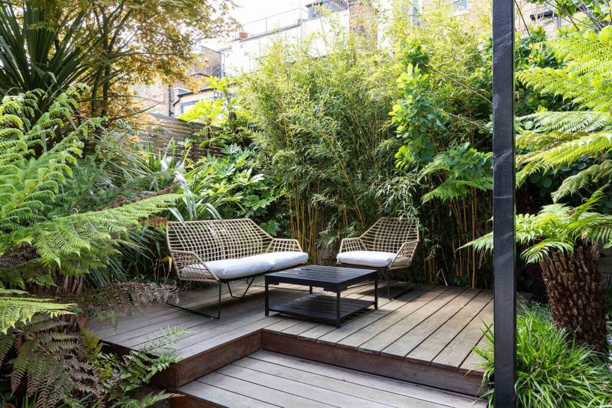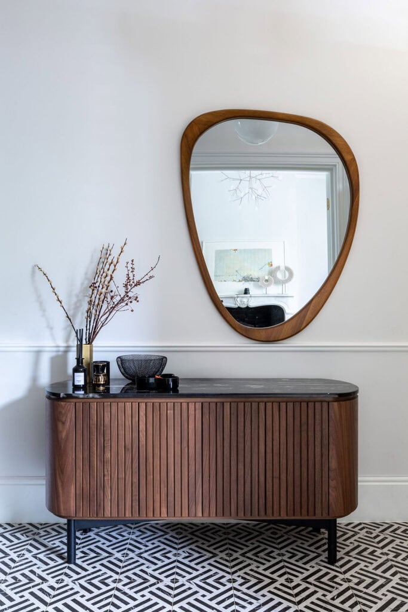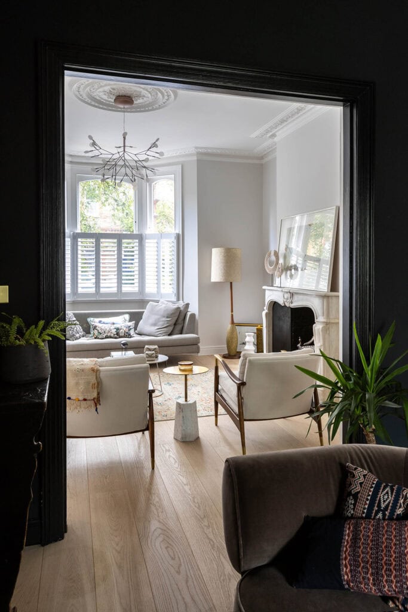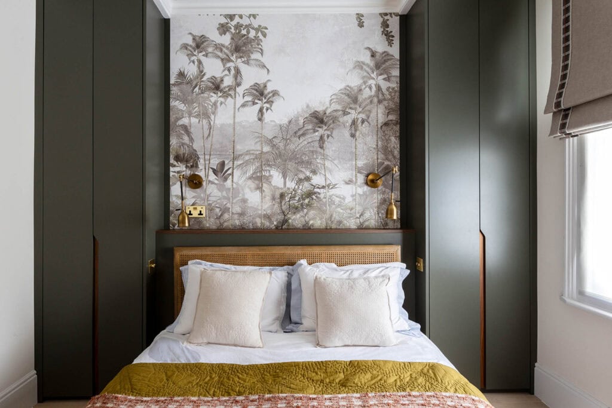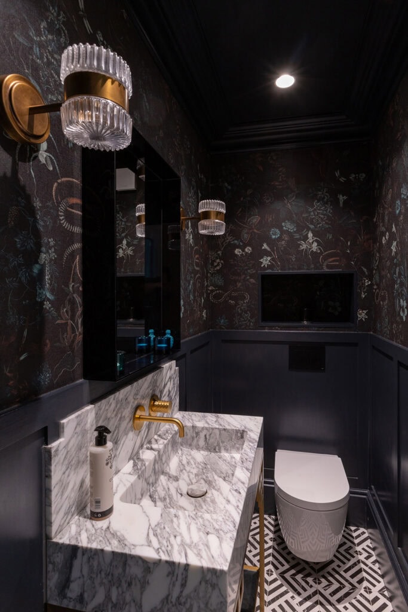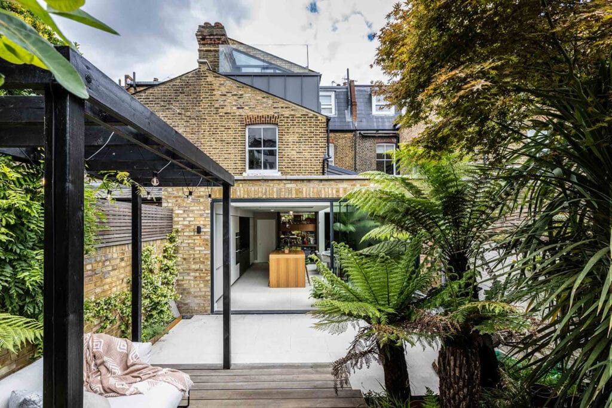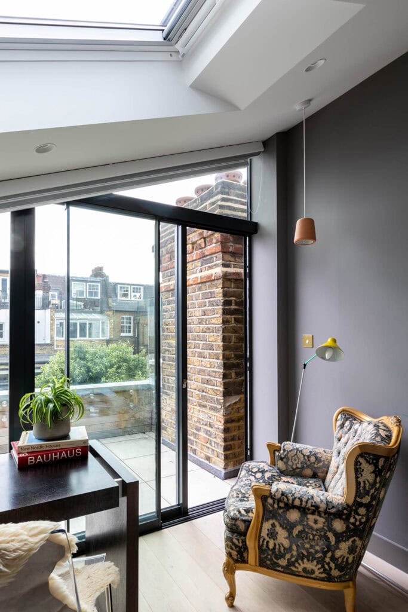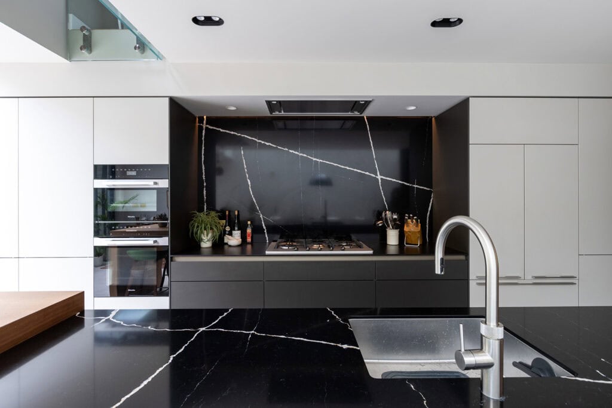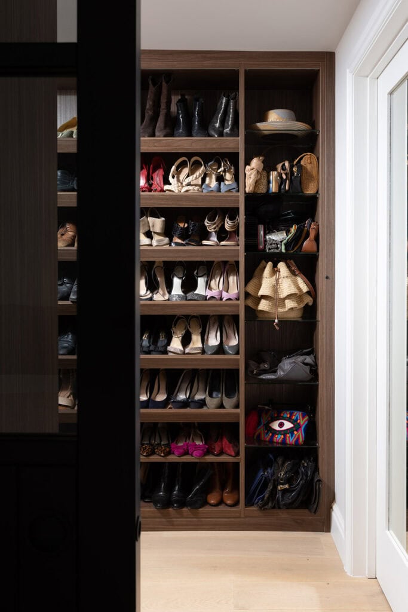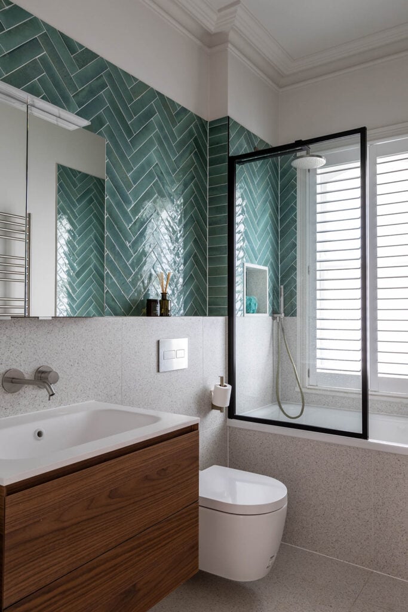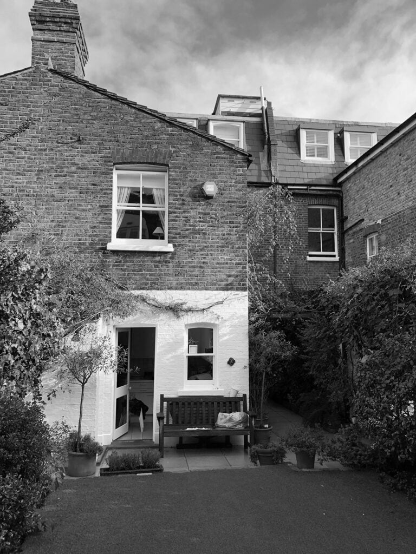Soudan Road, Battersea
Our clients bought this terraced house and wanted a new home for their growing family. When they bought the house, the kitchen was outdated and small, and the living room was dark. The back garden had become overgrown and felt detached from the rest of the property. The house is on the edge of the Battersea Park Conservation Area, in the middle of an attractive terrace. The planning consent was the result of extensive and productive discussions with Wandsworth Borough Council. We presented various options to find a solution with the council, where the distinctly contemporary features harmonise within the historic context. We achieved planning consent to extend and fully renovate the Victorian-era home and provided a full design service up to site stage.
We evaluated ways of providing more space throughout while protecting the character. Our proposal extended the house to the rear and side at ground floor with contemporary flair. The focus is on creating new connections throughout. Large glazed sliding doors and roofs draw natural light into the remodelled kitchen, supplied by Kitchen Architecture and deeper into the floor plan. The sliding doors provide a welcoming entrance to the re-landscaped gardens. Opening up the ground floor connects the living areas to create bright family and entertaining spaces. Dens, for family members to relax, punctuate the entire building. One of the dens, a pod extension at second floor, has its own discrete roof terrace. Another at first floor incorporates a mezzanine that provides views over the kitchen and garden beyond.
The client’s own furniture and artwork from around the world, dress each room to create a modern home with character and soul.
| Client | Private |
| Contractor | Pace Projects |
| Structural Engineer | Mitchinson Macken |
| Key Suppliers | Kitchen Architecture |
| Photography | John Knight |

