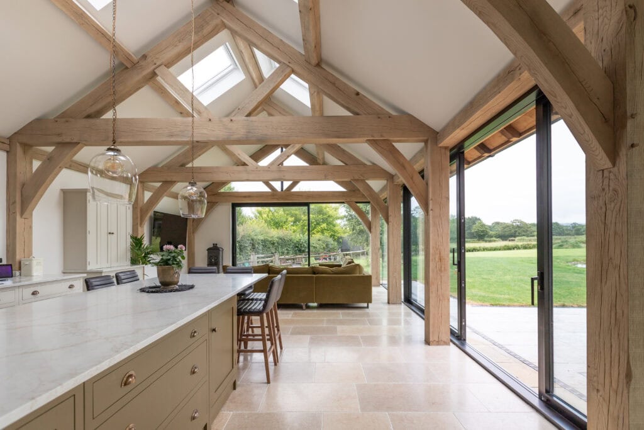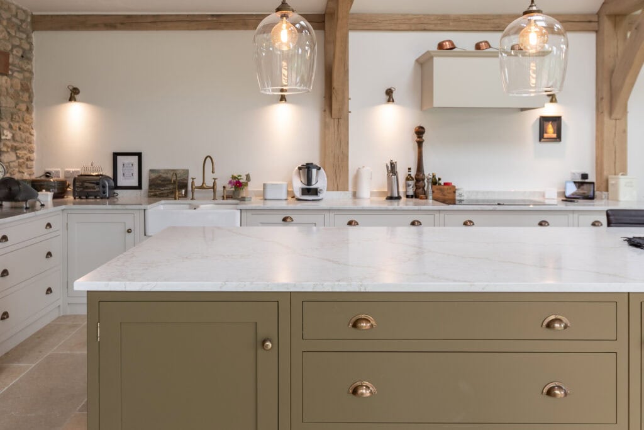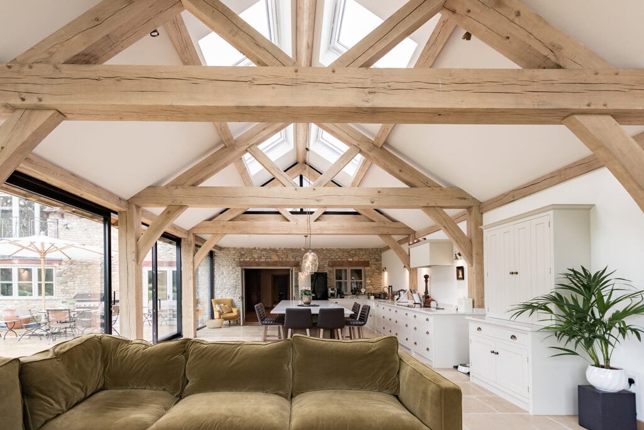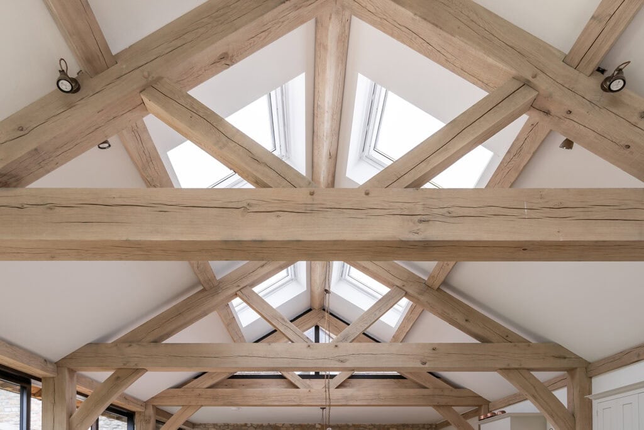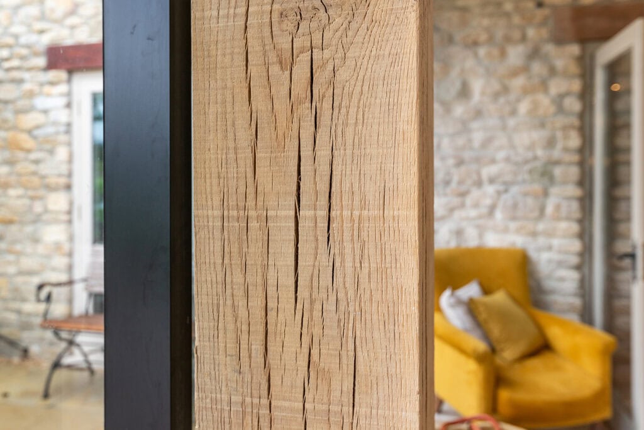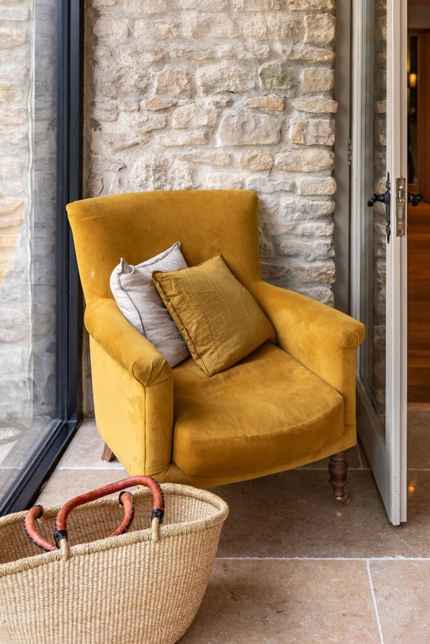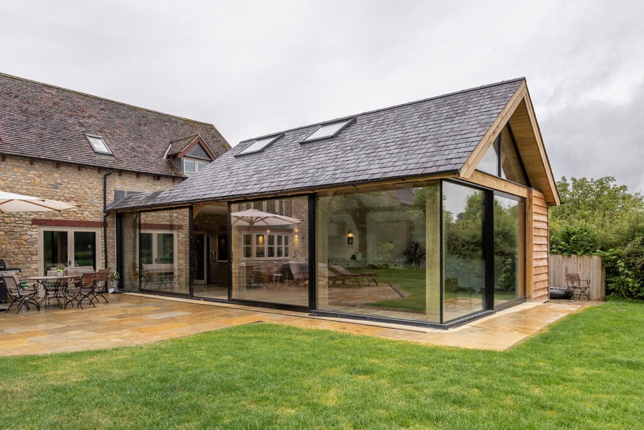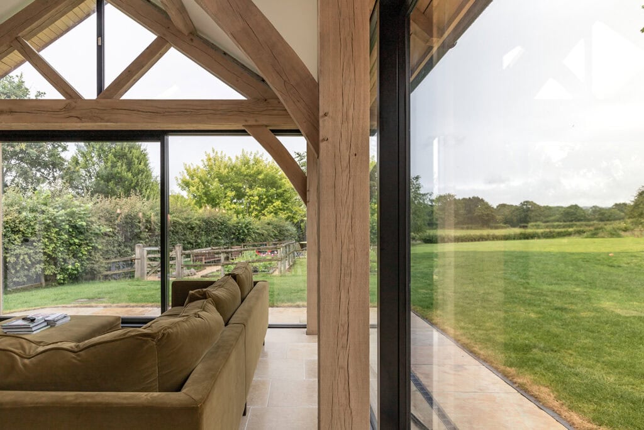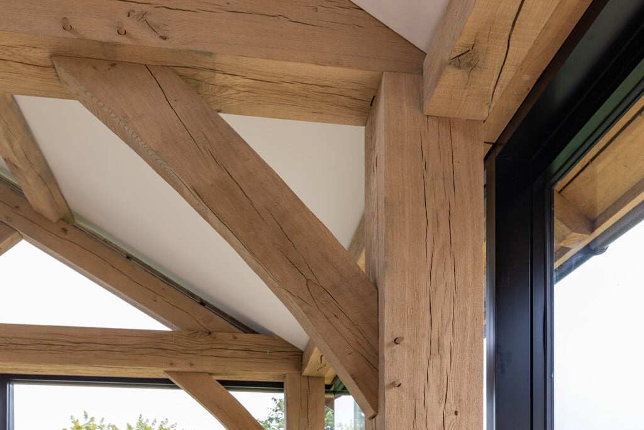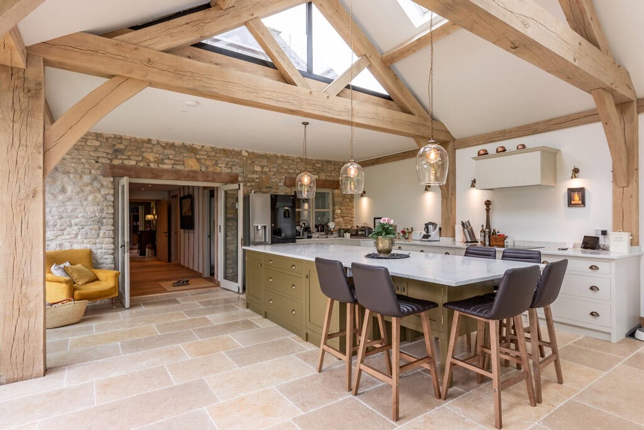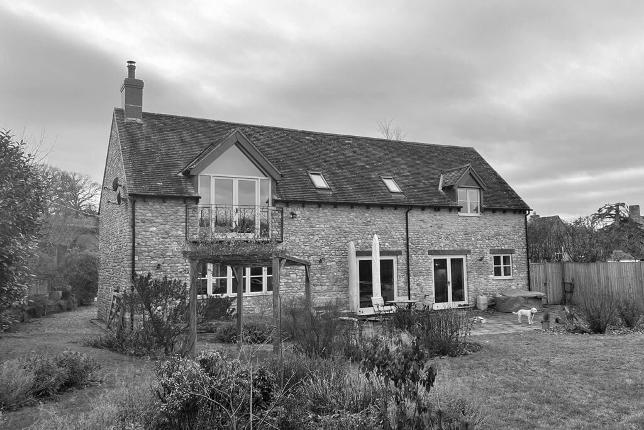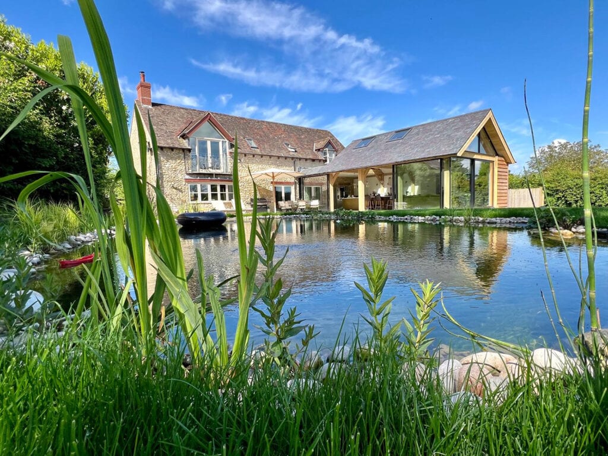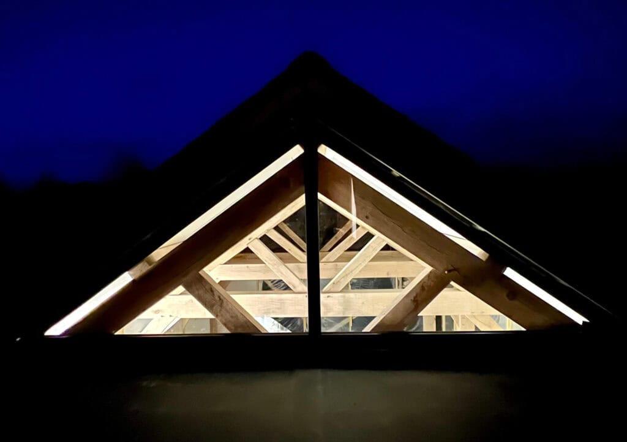Lavender Bank
Our clients had bought a 10 year old new build house in the village of South Brewham, near Bruton, in Somerset. The house lacked a decent sized kitchen, and had a poor connection to the large garden. Our proposal formed a large green-oak timber framed extension, fabricated and installed by Premier Oak Buildings with a mix of contemporary features and large glazed areas to allow for a modern twist on a traditional style building.
The design mimics a farmhouse-type layout, with a dual-pitched roof and timber cladding complimenting the existing stone and wood-clad host property. The bulk of the roof is set away from the first floor of the main house so as not to impact the views from a first-floor dormer – this creates a flat-roofed link element between new and old. A slim framed glazing system supplied by Oakmont Glazing compliments the oak framing, permitting a seamless link between inside and out.
The new addition gives our clients a large kitchen and living area with beautiful natural lighting and views across the Somerset countryside. We have also incorporated a natural pool into the expansive rear garden. Internally a garage has become a workshop and the old kitchen is now extra storage.
If you are looking to apply for planning permission from Somerset Council, please get in touch here.
| Client | Private |
| Structural Engineer | Fold Stuctural Engineers |
| Key Suppliers | Oakmont Glazing Olive and Barr Kitchens Premier Oak |
| Photography | Andrew Beasley James Munro |

