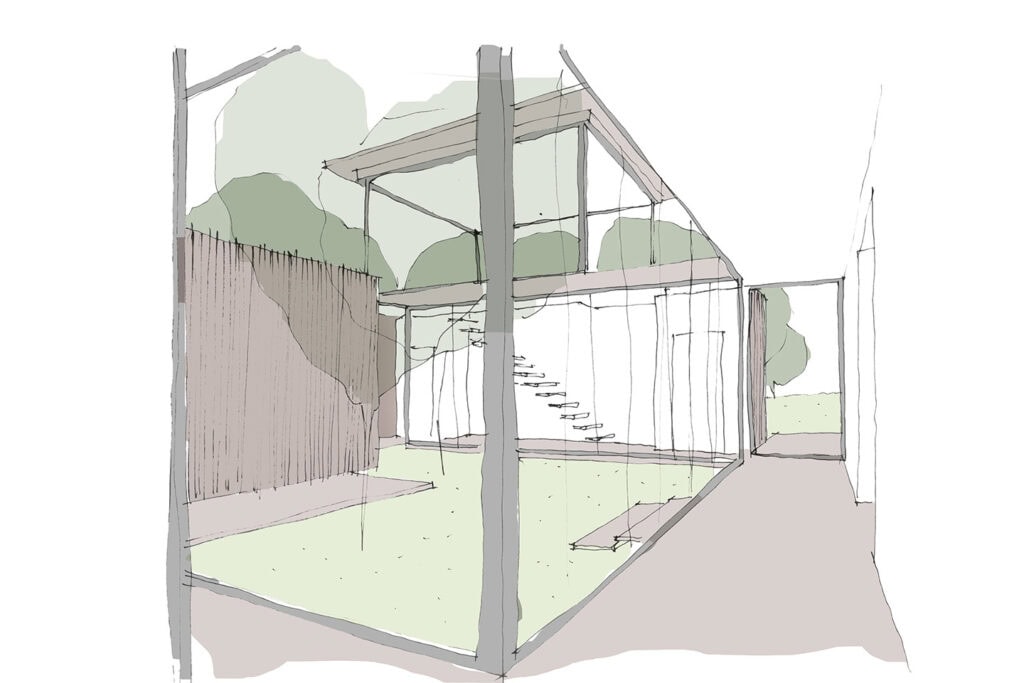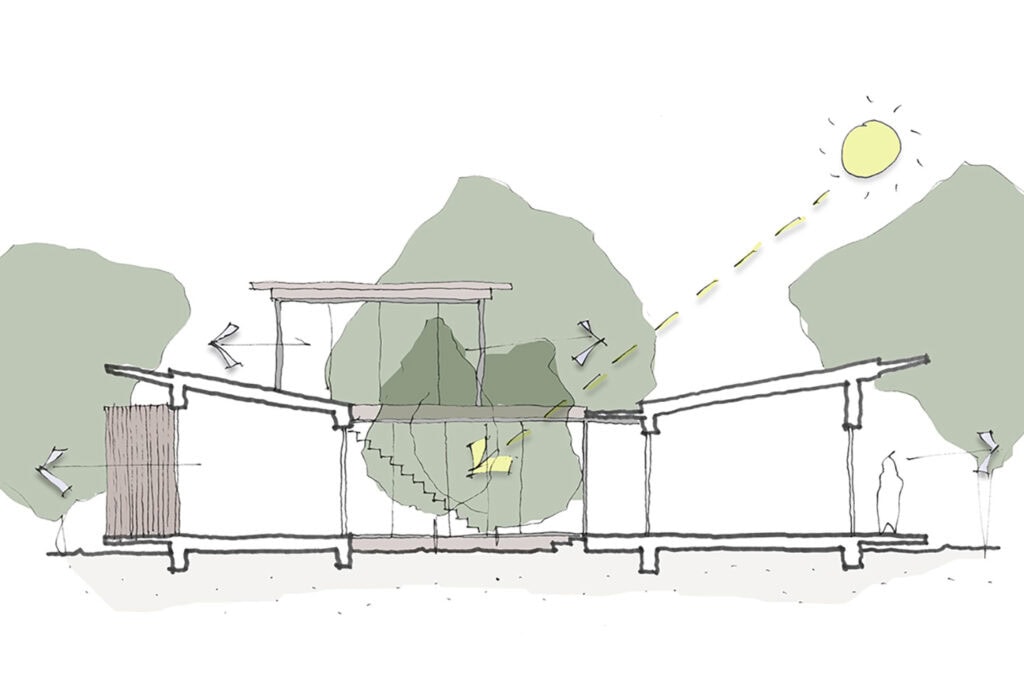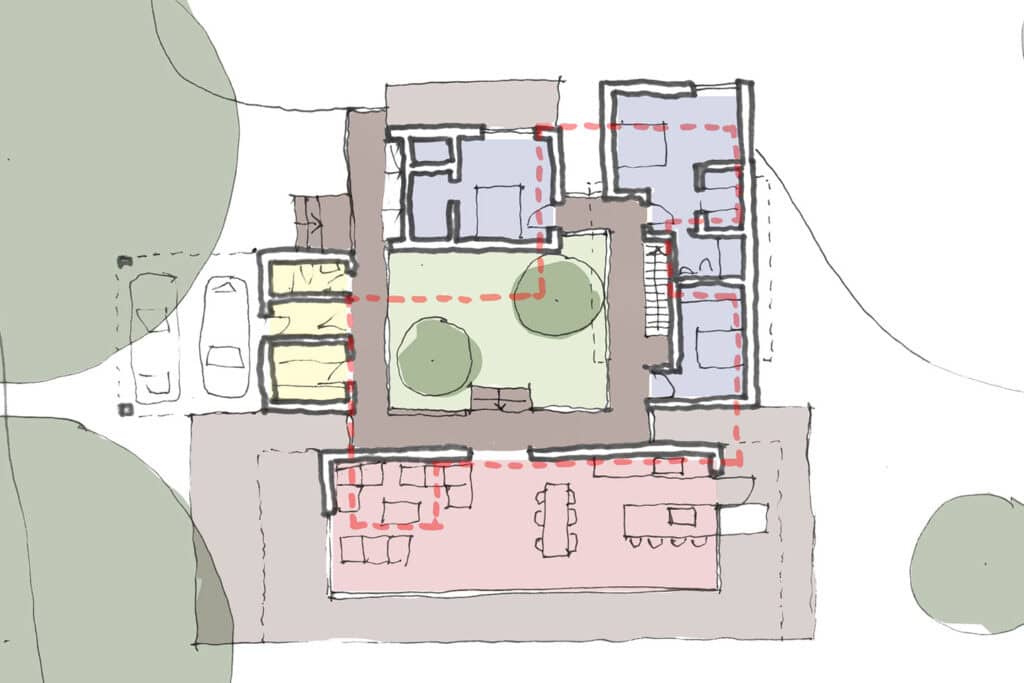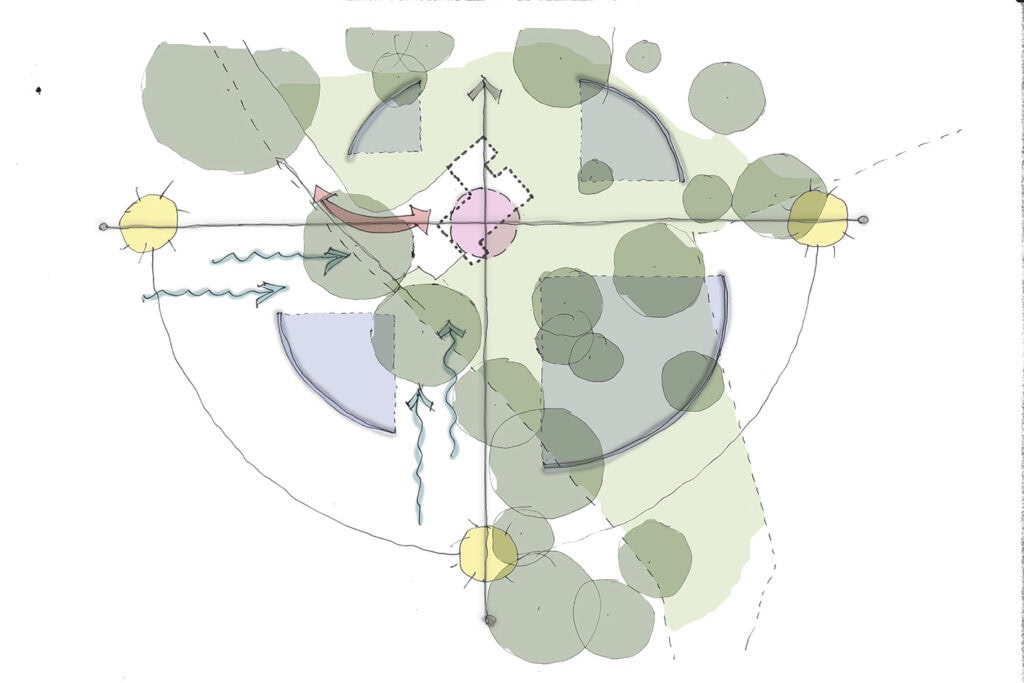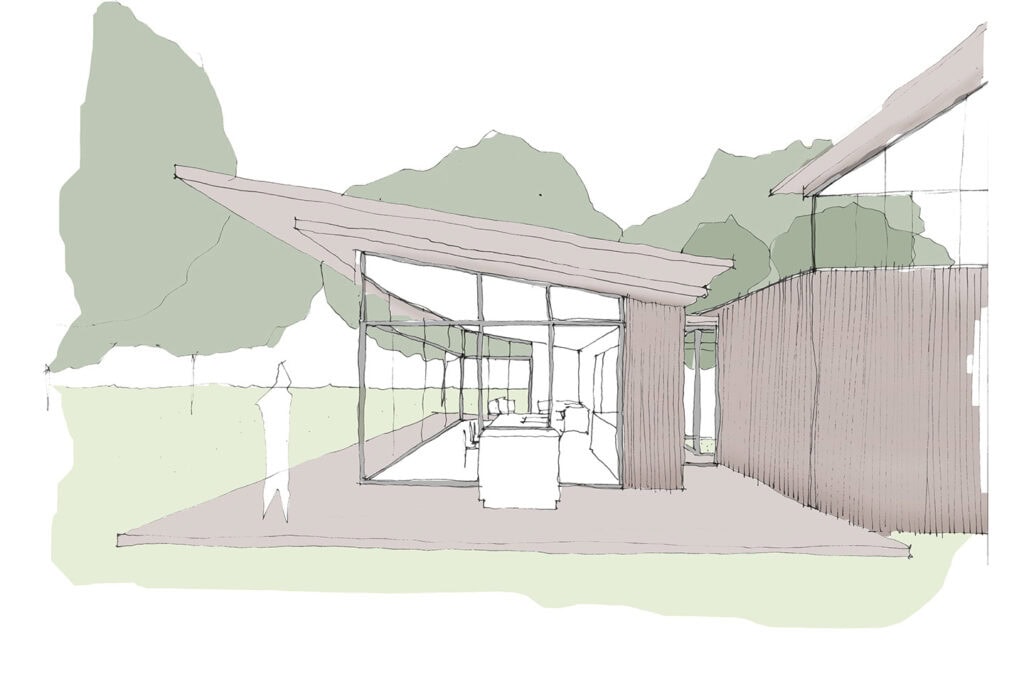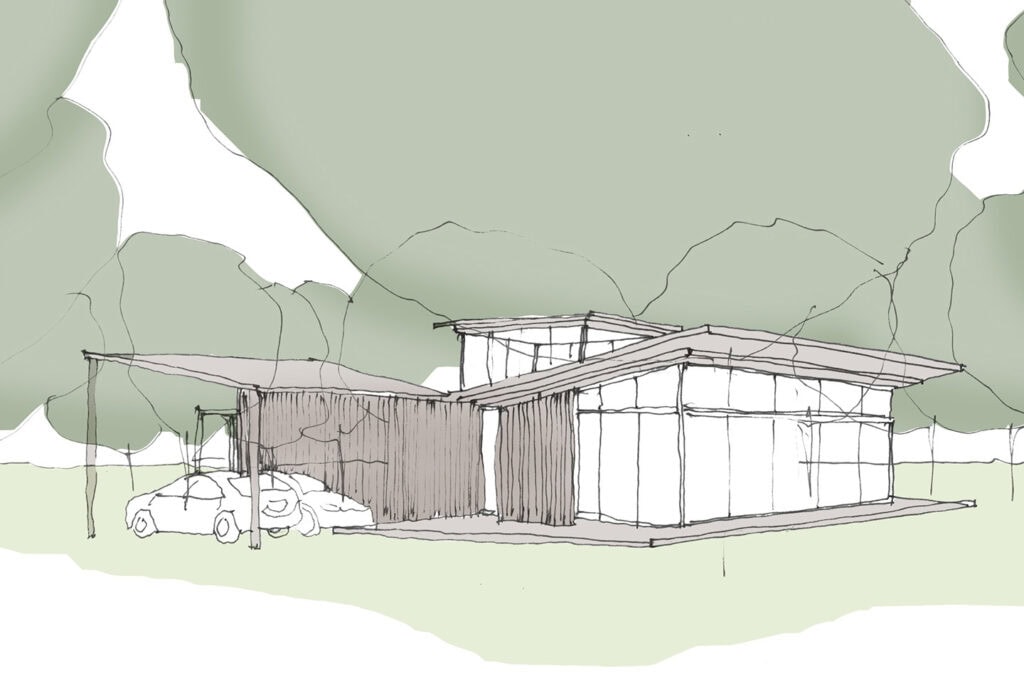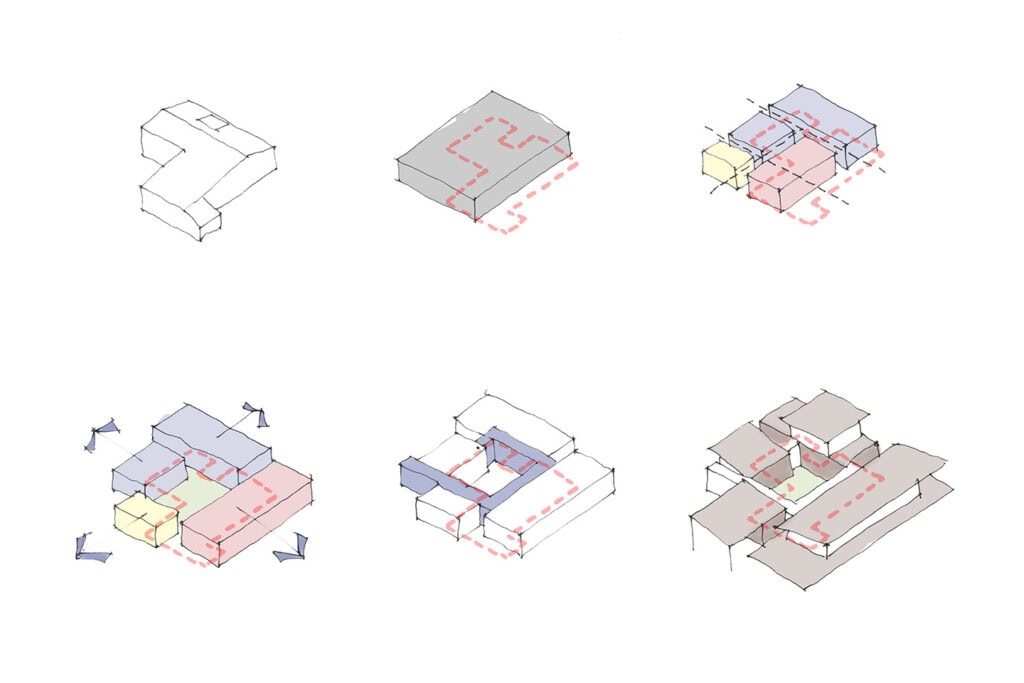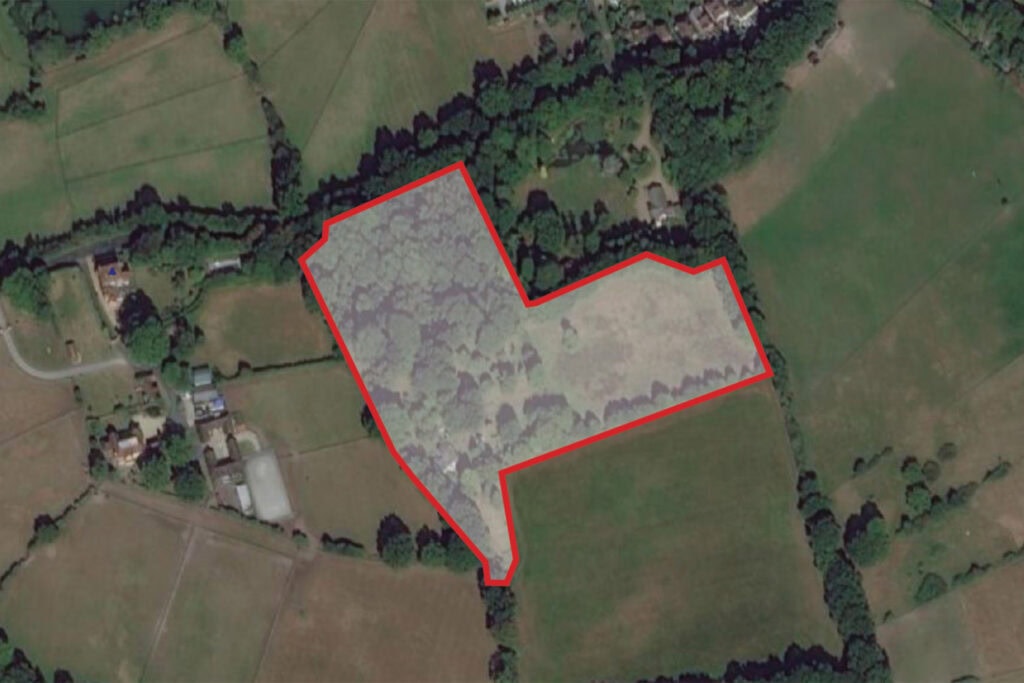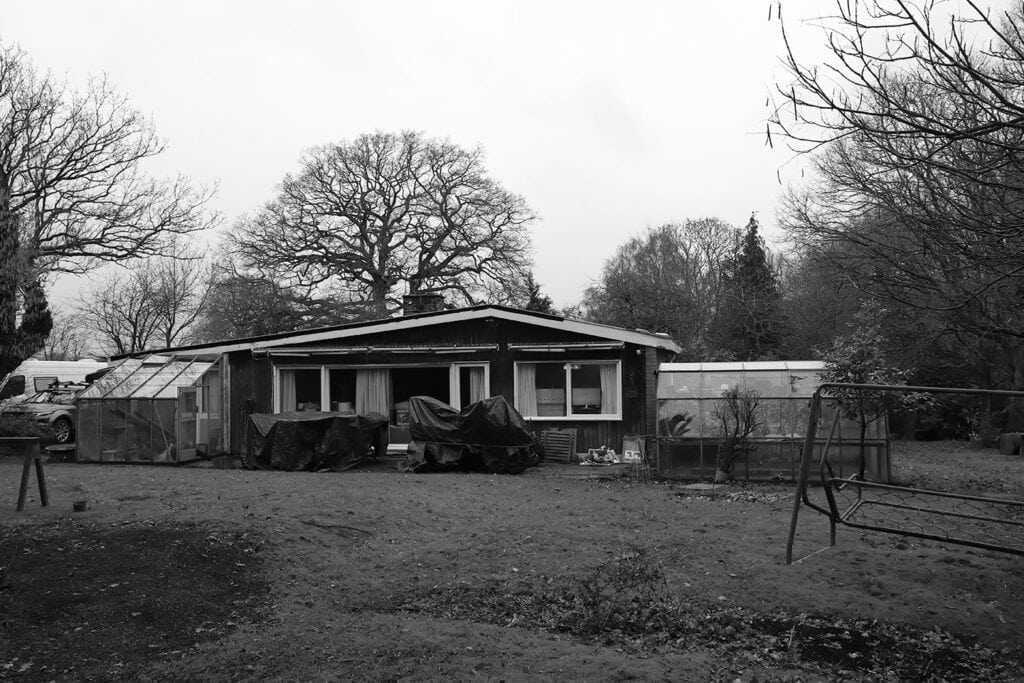Grove Farm
Our client owns a post-war detached single-storey house on a large semi-rural site near Chobham in Surrey, classed as green belt in the borough. The property was dilapidated, with a very poor thermal performance, as well as a dysfunctional layout. The decision was made to replace the structure with a new build house.
The parameters of planning dictated that the new house should sit broadly on the same footprint, and have a minimal volume and height increase. Our concept was for a series of mono-pitched, single-storey pavilions grouped around a courtyard, the primary one containing kitchen and living spaces, with ancillary wings for bedrooms, bathrooms, study and utility/ garage areas.
The new home would be designed to be almost 100% off grid, utilising renewable energy generation on the site, close to passivhouse levels of insulation, and control of solar gain / shading to build a highly energy efficient dwelling. This would necessitate a highly airtight, timber framed building, with high performance glazing, and an MVHR system integrated into the design.
We worked closely with Janet Long at Planit Consulting to develop a pre-app and full planning application strategy for gaining consent within Surrey Heath Borough Council.
| Client | Private |
| Key Suppliers | Planit Consulting |

