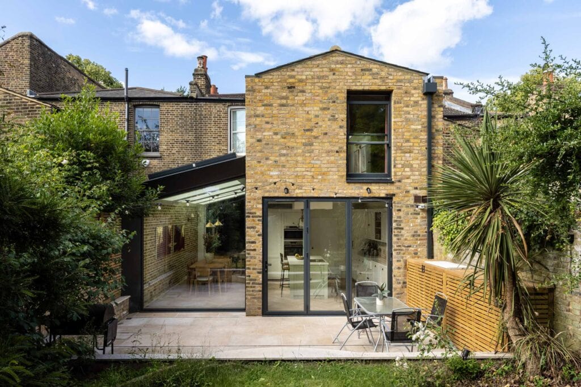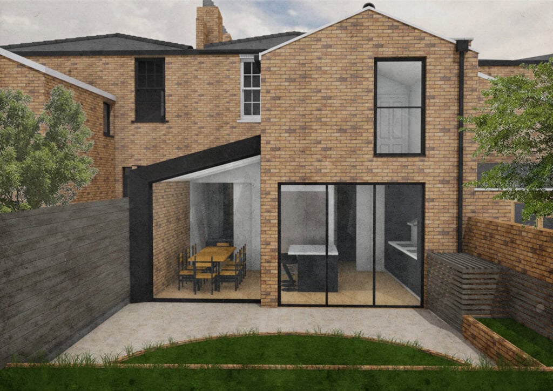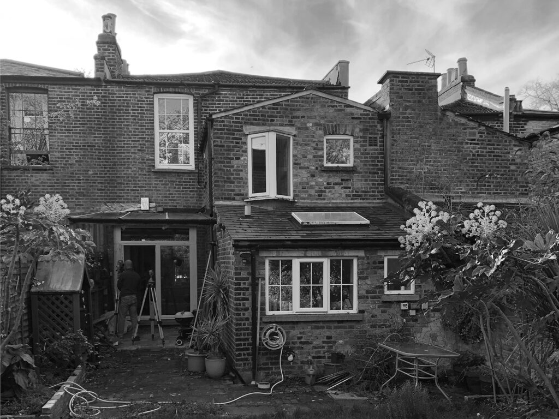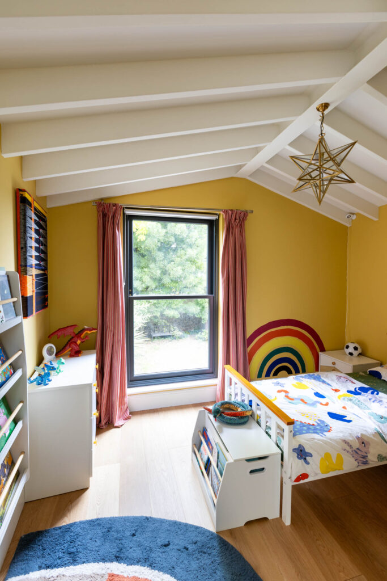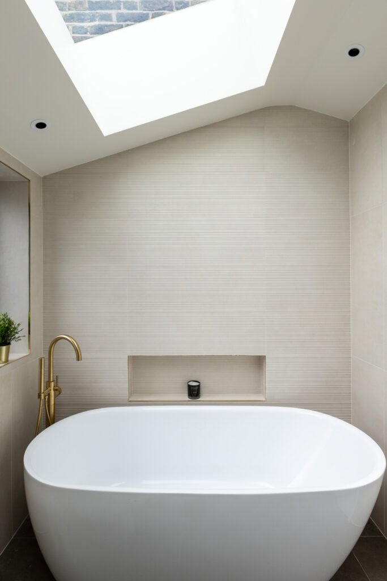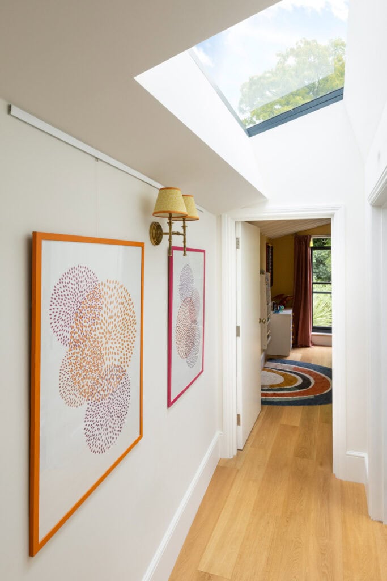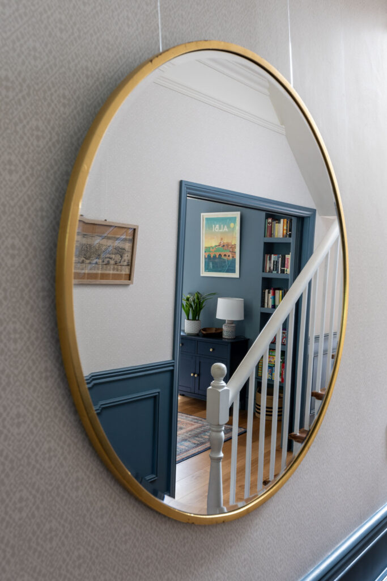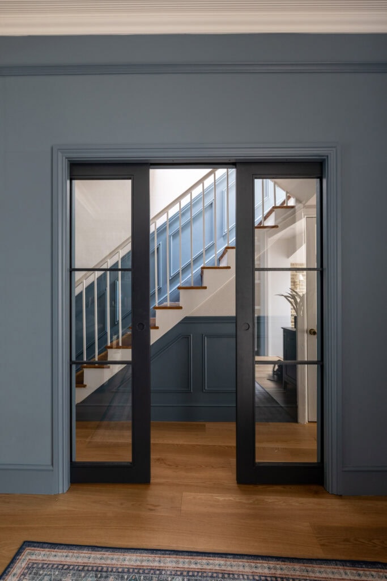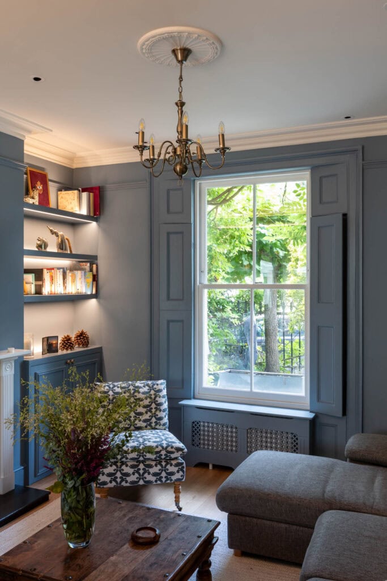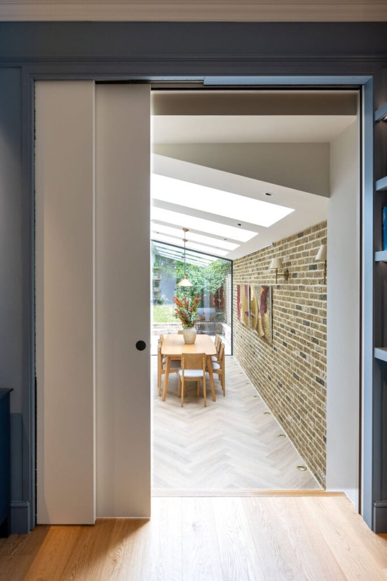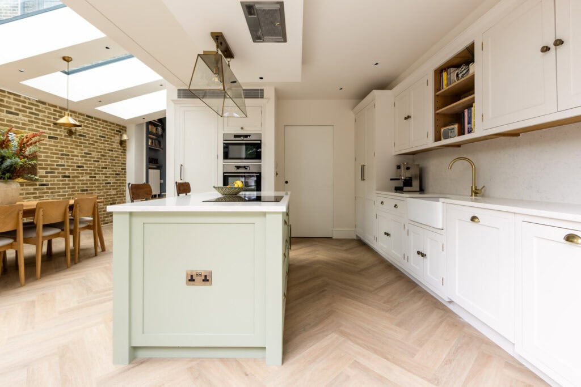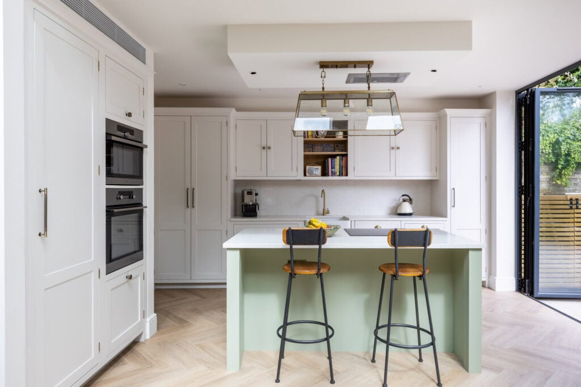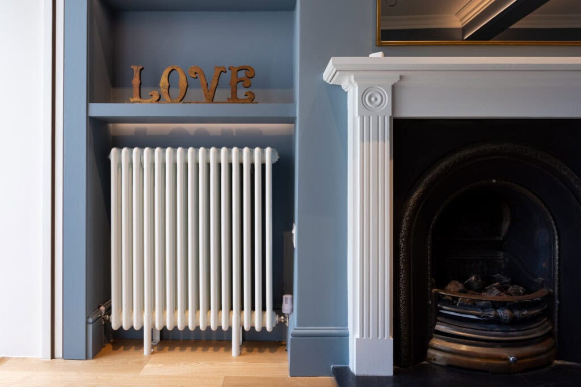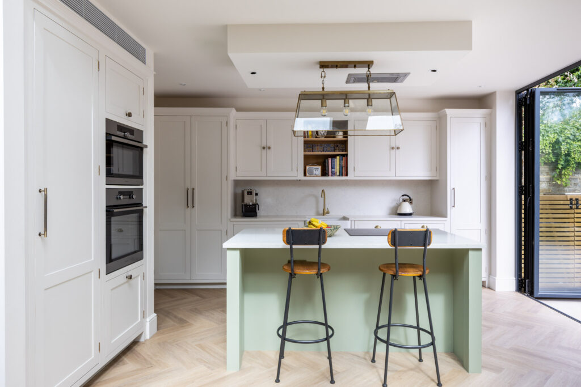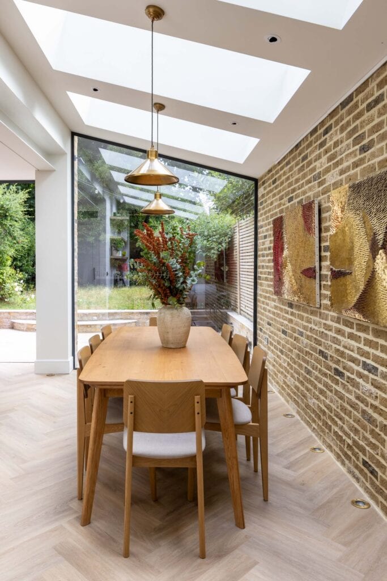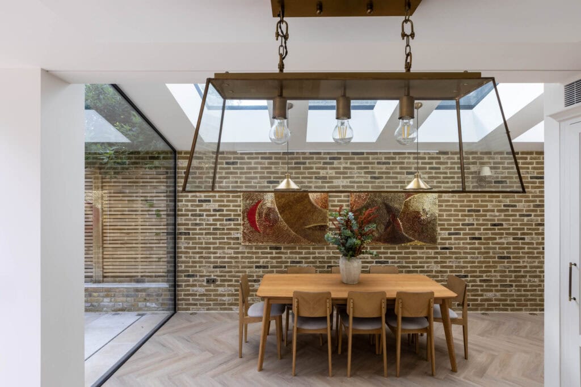Claylands Road, London
We are delighted to have recently completed this project in Oval, South London. We achieved planning permission in Lambeth to transform a Victorian terraced property located within the St.Marks Conservation Area in Vauxhall.
The works include the addition of a new modern zinc-clad side return extension. The cladding contrasts with the original elements of the property and acts as a way of defining the new against the old. The additional space created features a full-height angled picture window sitting within a tapered zinc surround, which frames the views out into the garden. On the first floor, an existing two-storey outrigger has been entirely rebuilt to accommodate an extra bedroom open to the pitched ceilings and a new large sash window inserted to reflect the existing traditional windows.
A new kitchen has been installed by Handmade Kitchens of Christchurch, with exposed brick wall and art deco inspired lights providing the final touches. They also installed a mini-utility room off the hallway. The front and middle reception rooms have been combined and reconfigured, with new glazed sliding doors and new joinery to create both living and play areas for the family.
At first floor the extended bedroom, new bathroom and 2 rooflights create modern functional spaces.
The result is a complete transformation of the property; one that is both modern and meets our clients needs, but also responds sensitively to the existing context.
| Client | Private |
| Structural Engineer | Mitchinson Macken |
| Key Suppliers | Handmade Kitchens of Christchurch X Ray Glazing |
| Photography | John Knight |

