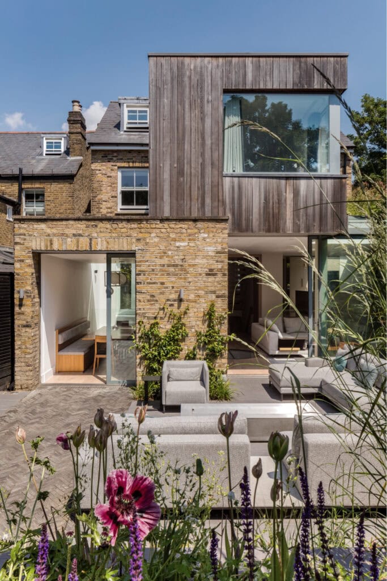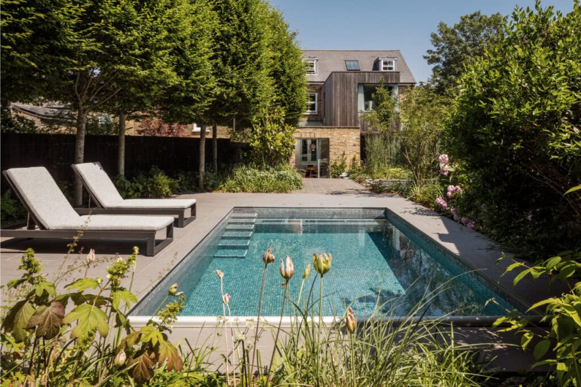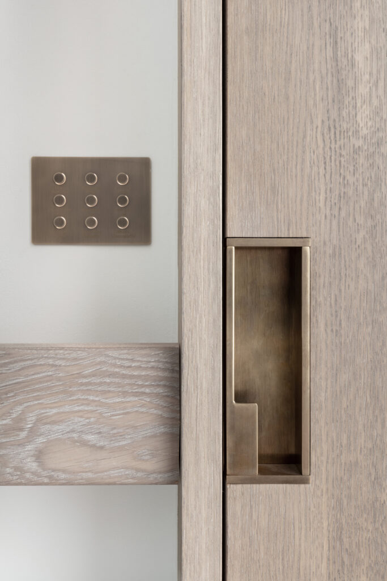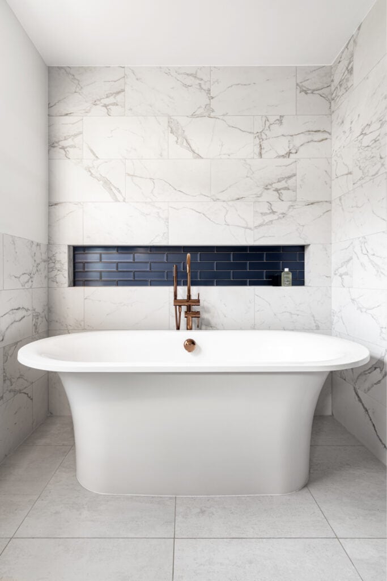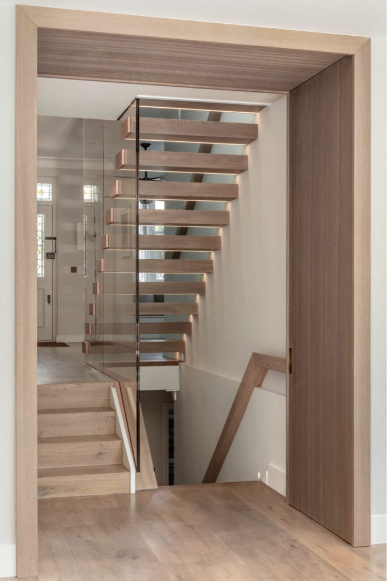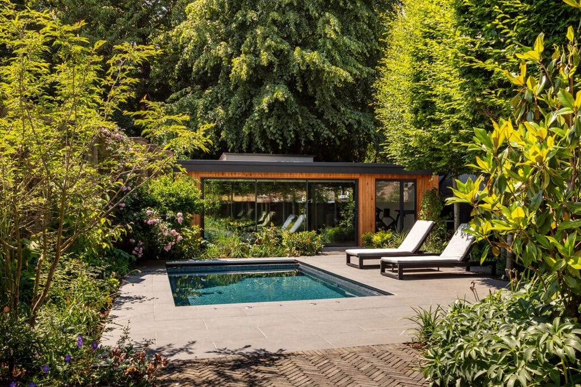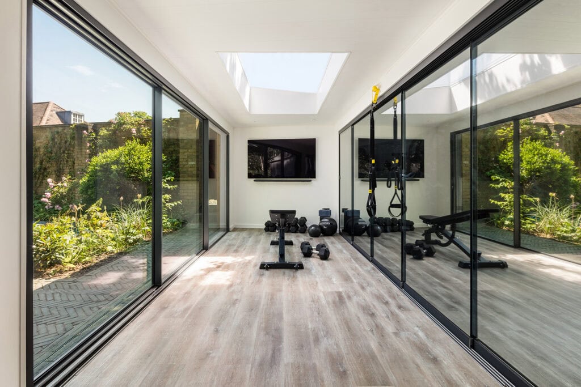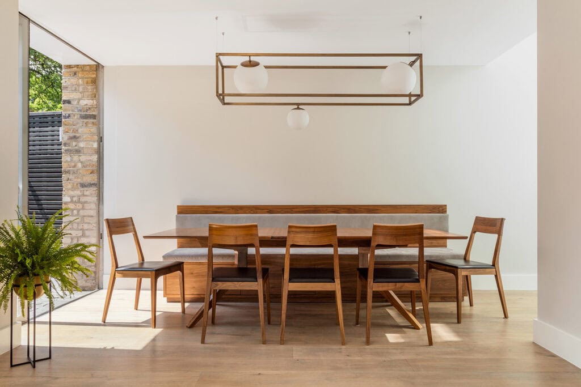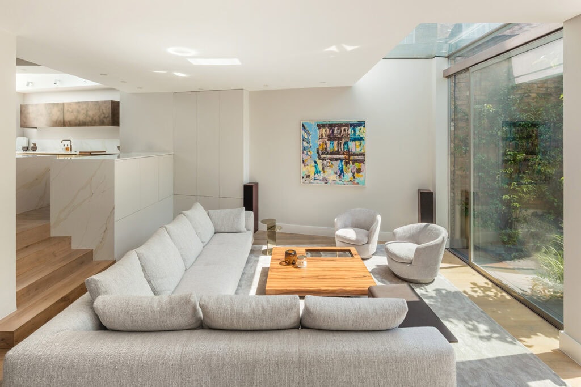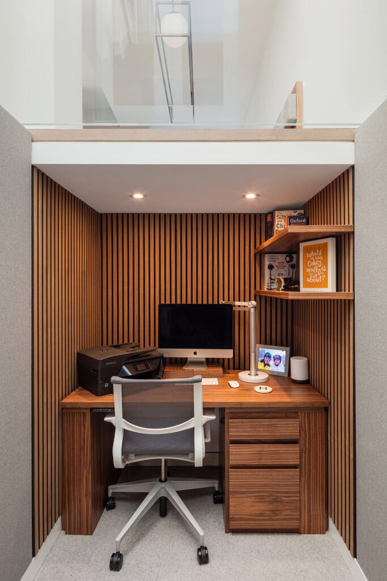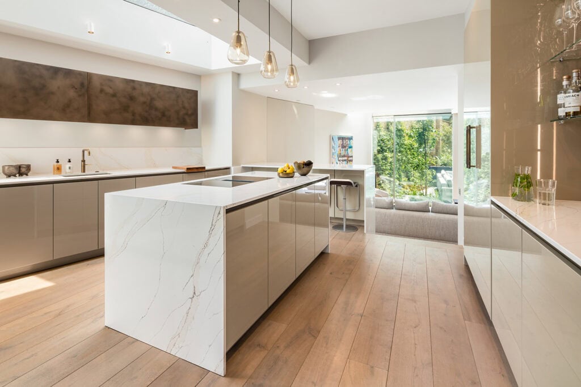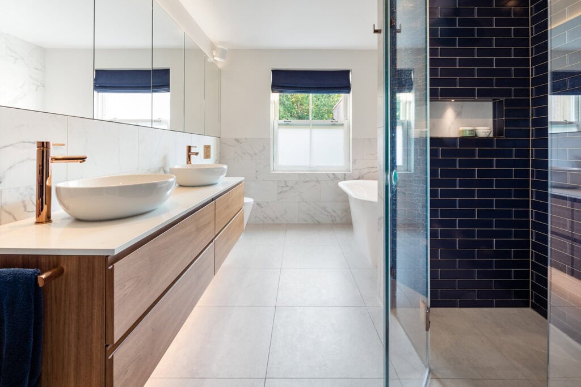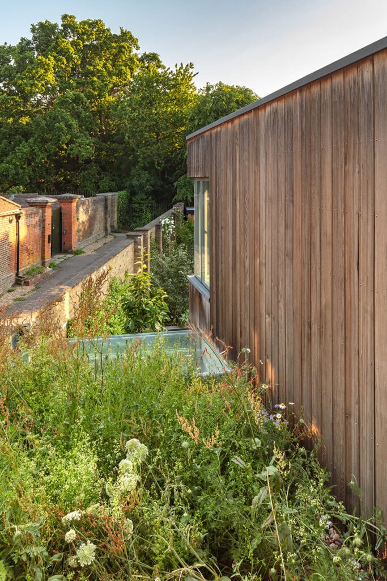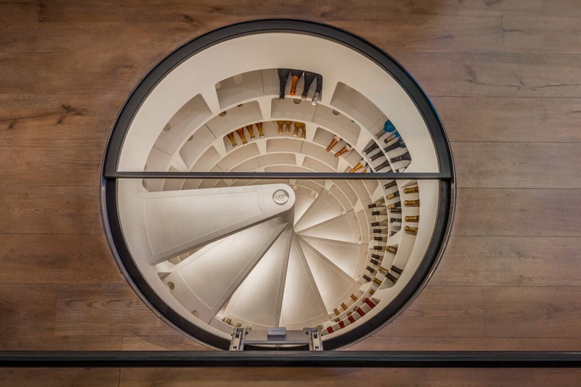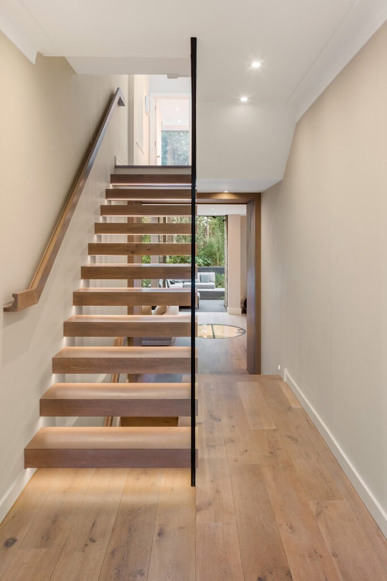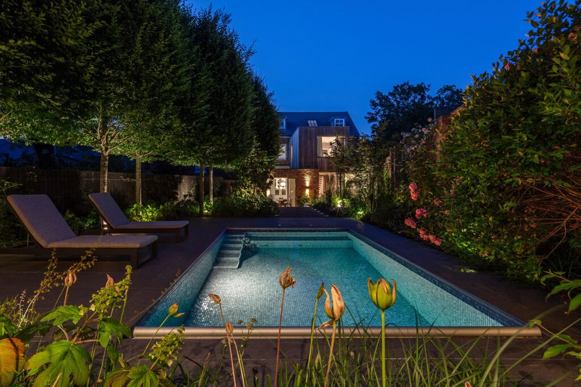Chisholm Road, Richmond
This Richmond Hill Conservation area project in London saw this previously modernised Victorian property, newly refurbished from top to bottom, inside and out.
Our clients purchased the property hoping to provide more space for family life. Their brief was to re-design all spaces, to discretely hide storage and improve their lifestyle. Our interiors team worked closely with HH Concept and our clients to create a warm but modern palette of colours and materials, including all new flooring, finishes, joinery, paint colours, fittings and window treatments.
A difficult kitchen space was re-imagined in conjunction with Roundhouse Design to maximise the existing kitchen space available and produce a sleek modern design. A new spiral wine cellar was also installed in the lower open plan entertaining area to house the clients growing wine collection.
The clients partially work from home, so a new office area with a bespoke automated desk was incorporated into an unused nook in the basement, freeing up the beautiful new library space to be an area for our clients to relax in rather than just work. Bespoke designed and fitted joinery allowed this space to maximise storage and shelf space. A basement family media room with all new bespoke fitted joinery also freed up ground floor adult space.
All bathrooms were newly designed and fitted out, and all bedrooms were newly designed and specified along with fitted joinery from Roundhouse Design. Our interior design team went one step further and provided the lighting design and all lighting/AV/Lutron and electrical coordination, completing the holistic transformation of this luxury home for our clients.
On an external basis, we worked with Ruth Wilmott Associates transforming the garden into an outdoor space for entertainment and relaxation. Close to the back of the house, a new seating area and fire pit was created, with a redesigned BBQ area close by. Rising to the upper level, a plunge pool, and hard and planted areas created new visual interest. Towards the back of the site, we also designed a garden room used as a gym and concealed bike store, providing additional space away from the main house.
| Client | Private |
| Contractor | HH Concept |
| Key Suppliers | Precision Pools Roundhouse Design Kitchens Ruth Wilmott Associates Landscape Design Spiral Wine Cellars |
| Photography | Andrew Beasley |

