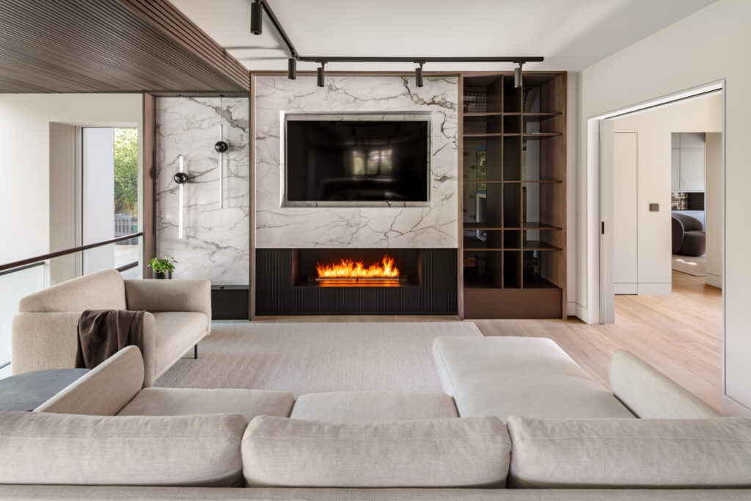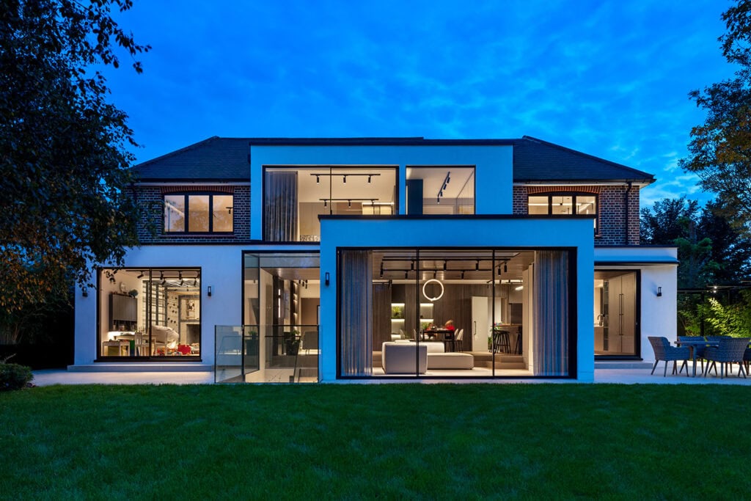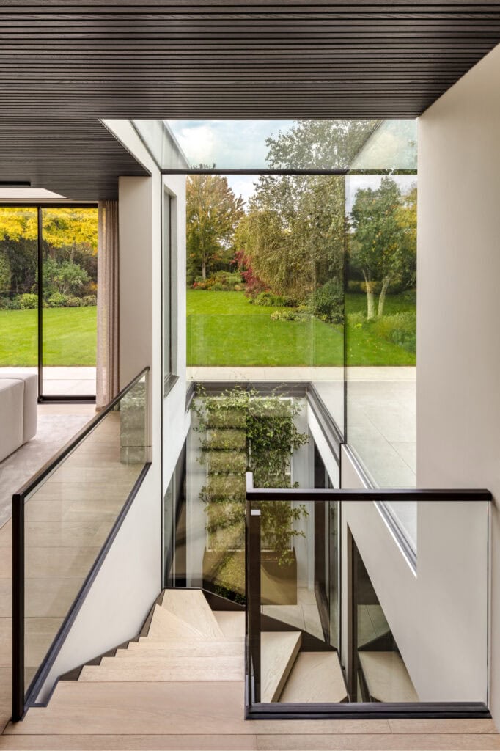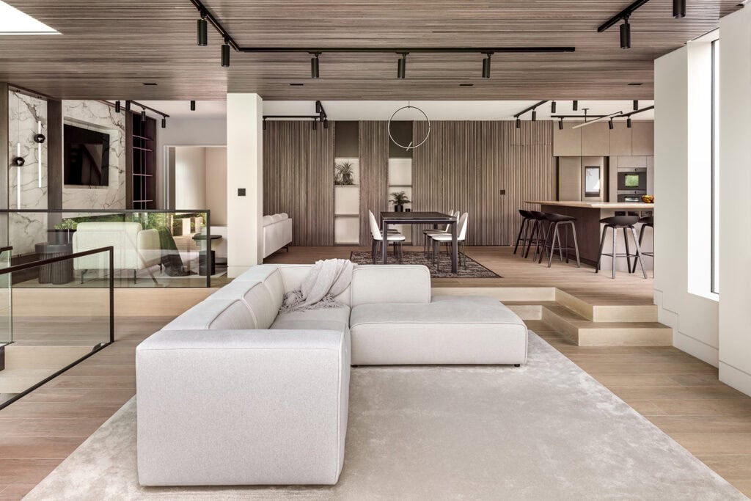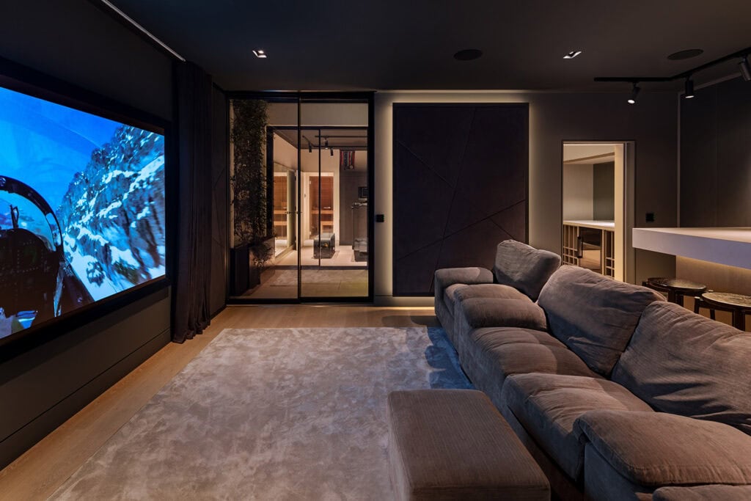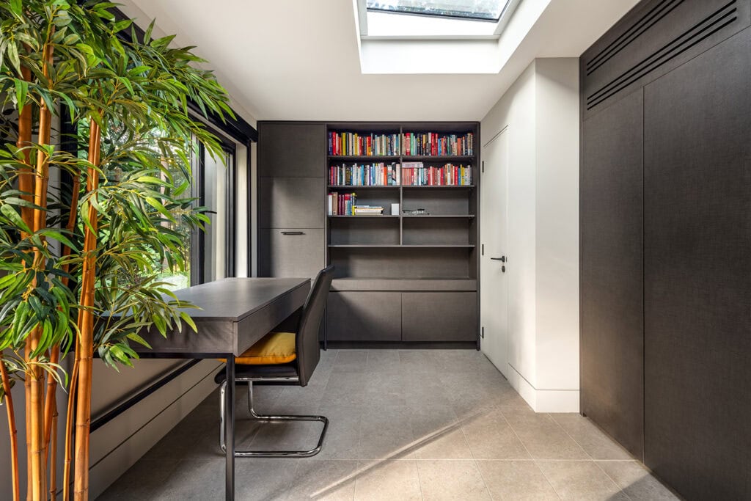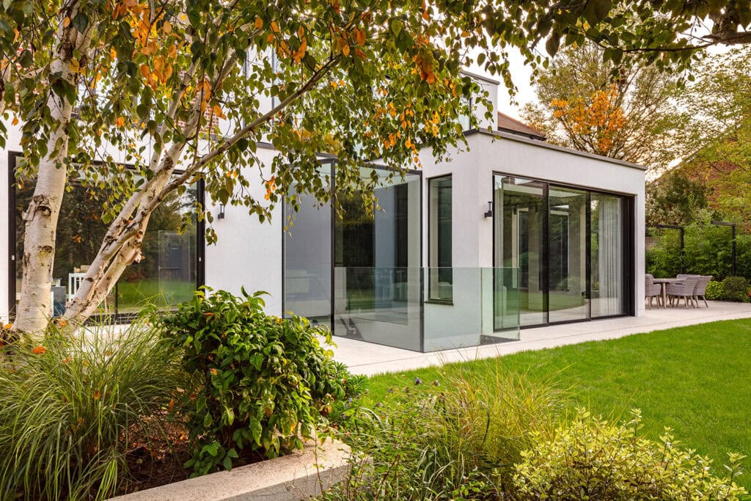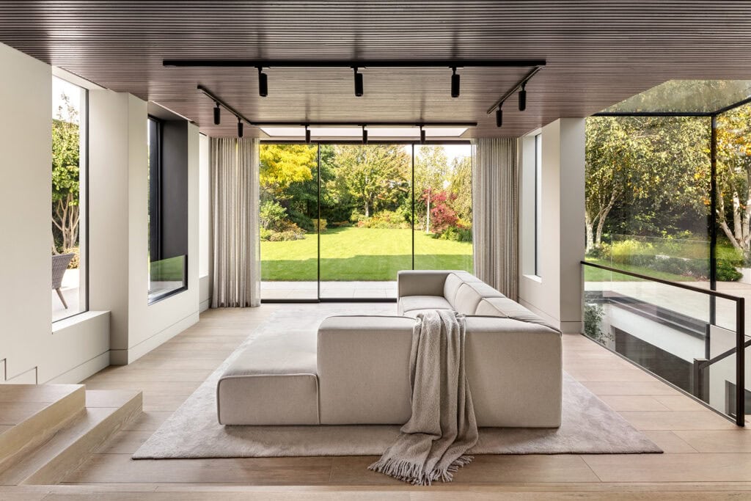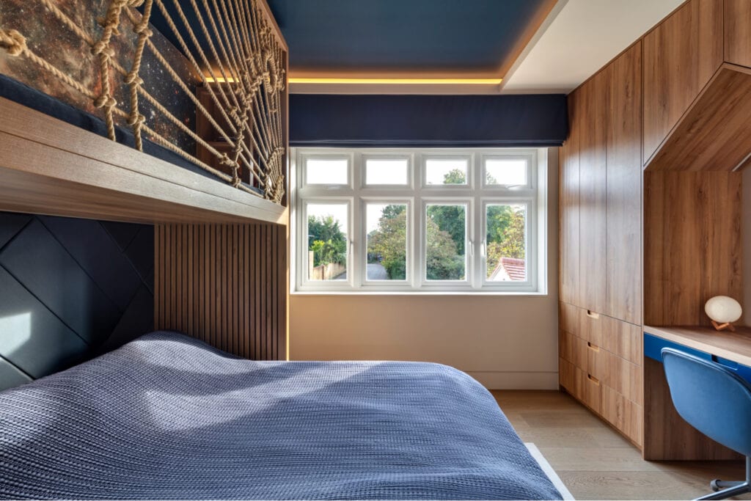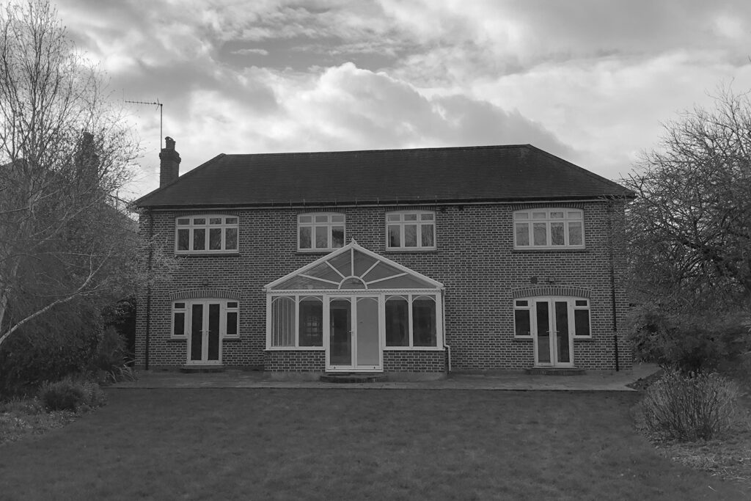Carlisle Road, Richmond
This project radically transformed an ordinary detached house in Hampton, LB Richmond, into a contemporary beautiful home for our clients, a family of four. Working closely with a top design team including Rachel Usher Interior Design, and Alladio Sims Garden Landscape Design we delivered a unique home unlike any other. The works include a substantial new basement and rebuild of the existing house with high end fit out and garden design. Works were carried out by Strong Base Construction, who couldn’t be a better fit for a project of this size and quality.
We have designed the new basement to include a gym, sauna and cinema rooms accessed from a stair hanging within a glass box and lightwell providing a striking design element, natural light and views. Working with the client we have planned a number of contemporary rear extensions, rearranging the ground floor to create a 90sqm open plan kitchen, dining area, sitting area and living room that will provide natural light, connection to the garden and core for family living. Works at first floor have created a large master suite, family bedrooms and guest bedrooms.
The design makes the most of the views afforded by the new garden and updates the home to create large scale open plan family living. More intimate private spaces have been design off this including a study, library and playroom. At loft a new stair has been added to create study and play spaces and plenty of storage allowing the floors below to remain free of clutter.
| Client | Private |
| Contractor | Strongbase Construction |
| Structural Engineer | Mitchinson Macken |
| Key Suppliers | Cantifix Architectural Glazing |
| Photography | Andrew Beasley |

