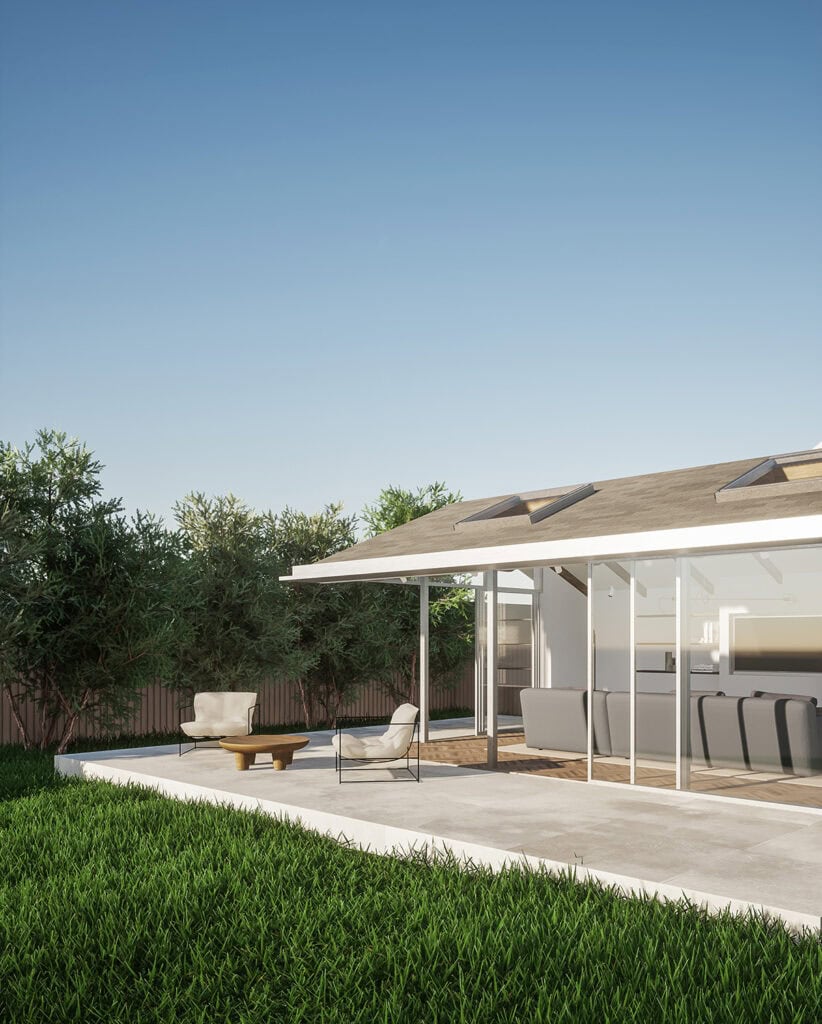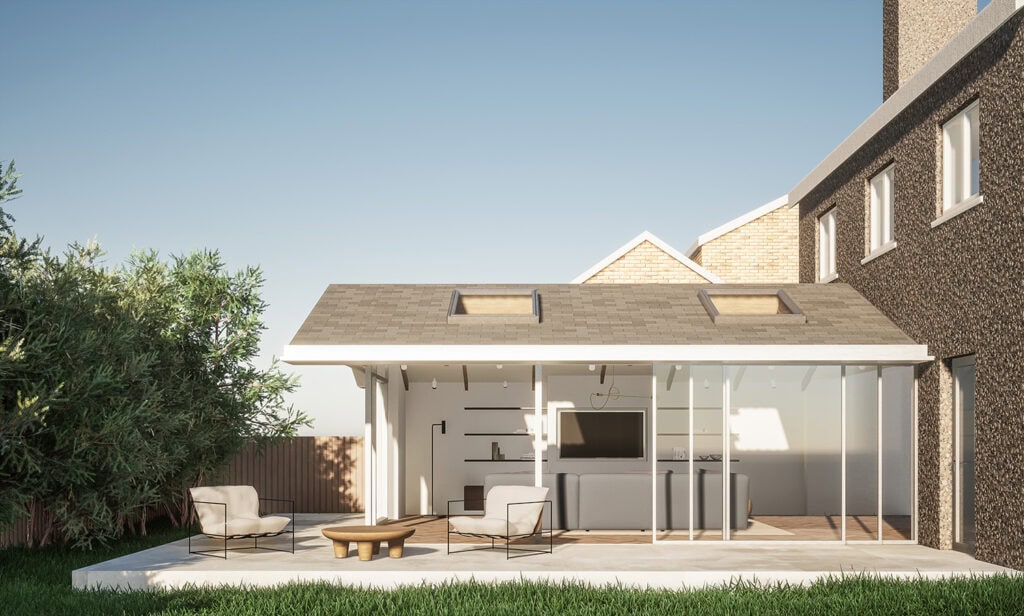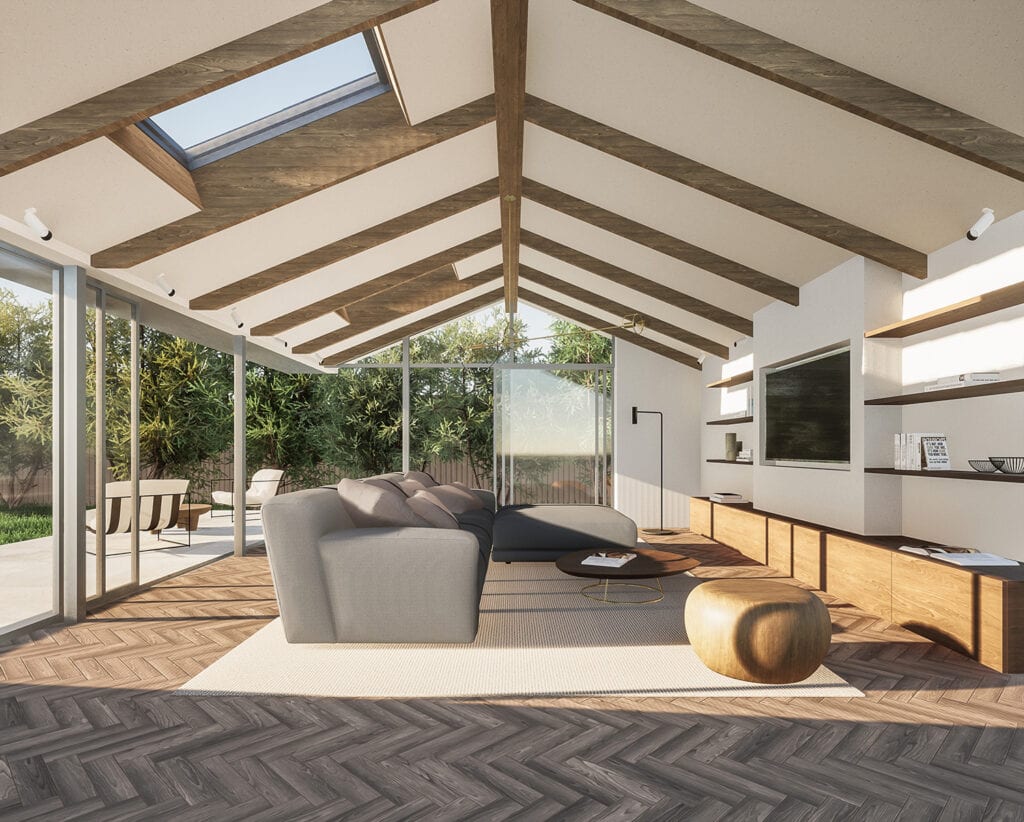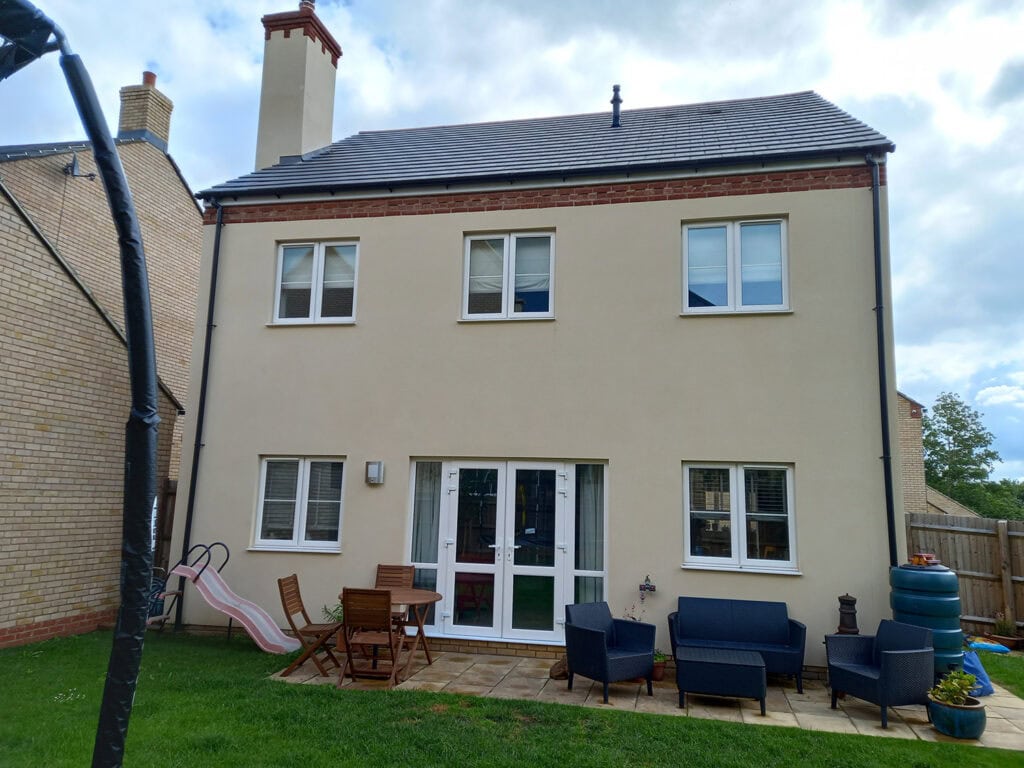Beatrice Place, Bedfordshire
We received planning permission with Central Bedfordshire Council, to extend a detached new-build property to the rear, convert the loft space into a master bedroom (with en-suite bathroom) and remodel the house internally.
The site is located in a small town Stotfold, near Hitchin, In Bedfordshire and the property itself is part of a new housing development named Beatrice Place, which is predominantly surrounded by farmland and similar housing development sites.
The existing house, built circa 2018, is a detached property with two levels, four bedrooms and a generously sized rear garden. The property has a combined living and dining space which is completely disconnected from the kitchen space. The loft floor level is currently used for storage space and has to potential to become a bedroom. Our clients were yearning for a home which was spacious, well-considered and able to fit in with their busy family lifestyle.
The clients approached us for our contemporary style, and our combined architecture & interior services. The brief was to extend at the rear and convert the loft into a new master bedroom space with an en-suite. At ground floor level we extended at the rear to allow for a combined living/dining/kitchen space. The new kitchen area sits next to the new utility room with a secret access door. The new living room spills into the new dining room space and is located in the extension. The new extension has been designed to expose the structure internally. The ceiling has designed to perfectly fit the new roof lights between the rafters, formed from Douglas Fir timber, and aligned with the glazing frames and columns. The new glazing allows for the space to be filled with lots of natural light, and sliding doors that open from the corner to allow seamless access onto the garden. Other design features include a clerestory window to the rear and a rain chain detail.
At loft level, we have added a new staircase that leads up to a new master bedroom with its own luxurious en-suite bathroom. The new loft space now has lots more natural light with the proposal of 4 new roof lights and 2 new dormers on the front elevation. The clients requested lots of storage space, which we have located within the eaves – there was even enough space for a new linen cupboard just off the landing.
If you are seeking to obtain planning permission within Central Bedfordshire Council, please do not hesitate to get in touch, we would be happy to help.
| Client | Private |




